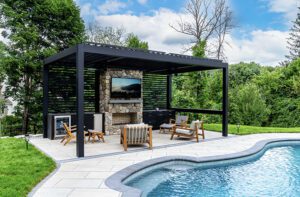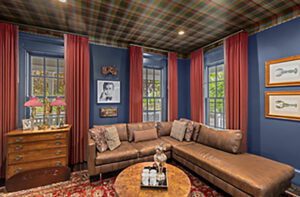A Westport Home Designed for New York Transplants
September 28, 2021
Designer Denise Davies helps a young family from the city settle into their new life in Westport.
Text by Alyssa Bird Photography by Jane Beiles
In an effort to avoid culture shock, when a young family decides to relocate from New York City to the suburbs, it’s critical that the transition be as smooth as possible—and creating a comfortable, family-friendly home is a key piece of the puzzle. But after the family in question purchased a new 7,400-square-foot, six-bedroom spec house in Westport, they soon realized they would need some outside help in order to make the brand-new property feel like home. Enter interior designer Denise Davies of Fairfield County−based D2 Interieurs.
The couple—who had been drawn to Westport because of its similar feel to the beachside town outside Boston where they both grew up—found Davies through an online search. “This property had the space we wanted, but it needed some tweaking in order to make it look less like a spec house,” explains the wife. “Denise has such a unique aesthetic, and we wanted to work with someone who would deliver a final product that we never could have conceptualized on our own.”
Davies set out to add character and warmth through changes that included bringing in wood elements (paneling on the ceiling in the kitchen and adjoining family room, beams to break up the hallway upstairs, a barn door in the entry, and wood shelving in the kitchen), restaining the existing espresso-colored oak flooring in a lighter shade, swapping out all lighting, and using paint and wallpaper to punch up each room. “This family is young and fun and needed a cohesive design that felt cool, modern, and a little bit rock ’n’ roll,” explains Davies.
The wife’s favorite space, for example, is a previously gray bar area where Davies turned up the volume using an abstract wallpaper, some navy paint, a reflective blue pendant light, and unexpected contemporary artwork. “That space makes me happy every time I see it,” notes the wife, whose love of blue inspired many of the designer’s furnishing suggestions.
“I do things a little differently than some other designers,” explains Davies. “I give one presentation where I put forward several focused choices for the entire house, all at once. It’s a collaborative process, but I’m driving the bus. And these clients were totally in—they trusted me, and they really went for it. Not everyone would agree to paint the kids’ bathroom vanity fuschia and wallpaper the ceilings in the children’s bedrooms. The result is a home that’s casual and family-friendly, yet edgy and funky with pops of color.”
The majority of the furnishings are custom, but Davies did sneak in a few vintage items, including a Milo Baughman bench in the entry. Last came the artwork, a bold mix of contemporary pieces that help round out the playful theme that Davies was striving for. “We didn’t want to wait until the kids were older to have a nice house,” explains the wife. “Everything in the house is quite durable, but the aesthetic is exactly what we were envisioning.”
Project Team
Interior design: Denise Davies, D2 Interieurs
Builder: SIR Development
Share
![NEH-Logo_Black[1] NEH-Logo_Black[1]](https://b2915716.smushcdn.com/2915716/wp-content/uploads/2022/08/NEH-Logo_Black1-300x162.jpg?lossy=1&strip=1&webp=1)
















You must be logged in to post a comment.