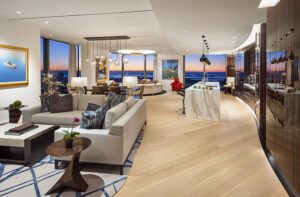Cape Cod Guesthouse Channels 1920s Charm
June 23, 2025
An interior designer imagines a rich tale about the history of a new cottage that didn’t yet have a past.
Text by David Masello Photography by Jacob Snavely
Inventive Design and Fictional History Bring Character to a Cape Cod Guesthouse
Kristine Irving likes to dream up stories about houses and then make them seem real. When conceiving the interiors for a new guesthouse on Cape Cod, near Barnstable, Irving told her client a tale about a creative woman in the 1920s who once lived in a barn that she later converted into her home.
“This isn’t a story about the real homeowner or this home, but I wanted it to seem like it was,” says Irving, who has worked with the client on prior projects including the property’s main house. “My client is a powerhouse in finance, gregarious, ebullient, she sparkles. We made up an old story about this new house because she and I and the architect, Andy Silipo, wanted to give this house a history it didn’t yet have.”
Silipo, who designed the three-bedroom, loft-like dwelling, carefully positioning it to take advantage of its scenic spit of land along the Bumps River, was intent on having it fit seamlessly into its surroundings yet stand out. “The client and I wanted to be sensitive about the context of the home, to not have it draw attention to itself,” he says, “but we wanted it to be more than a conventional cape-style house.”
Modern Cape Cod Architecture is Enhanced with Personalized Interiors
The front entry, which is announced by symmetrical pavers and broad steps, signals a house that is both modern but also contextual. White-cedar-shingle siding defines it as a home very much of the area, though a “windowed stairway tower,” as Silipo characterizes the daring element, rises above an outdoor shower (those at the window can’t see anyone soaping up below).
“In the foyer, it’s apparent immediately that this isn’t your typical Cape house,” Silipo says. “We wanted to subtly suggest at the entry that there’s something different and distinct awaiting inside.”
Given Irving’s past projects with the client (a Boston townhouse, a Manhattan apartment), she knows her well. “She liked the story I made up, but I also know how much she likes to be in bright, airy spaces, surrounded by the art she collects.”
Irving grouped a jewel-toned assemblage of furniture to create a living room within the open floor plan, added a multicolored transom in a bedroom with four bunks, commissioned a modern tile pattern for a bath, and papered the primary suite’s walls with a vibrant Maresca Textiles pattern.
As is her typical methodology, Irving didn’t unveil the final results to her client until every throw pillow was plumped. “I feel that this space fully represents what the client wanted—that it even kind of exceeds what she wanted.” Like all good stories, this one not only has a happy ending, but also a storyline that will evolve as the client settles in.
Project Team
Architecture: Silipo Architecture & Design
Interior design: Koo de Kir Architectural Interiors
Builder: Hostetter Homes
Landscape design: Barn & Brownstone
Share
![NEH-Logo_Black[1] NEH-Logo_Black[1]](https://b2915716.smushcdn.com/2915716/wp-content/uploads/2022/08/NEH-Logo_Black1-300x162.jpg?lossy=1&strip=1&webp=1)

















You must be logged in to post a comment.