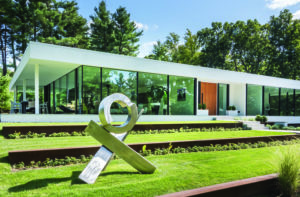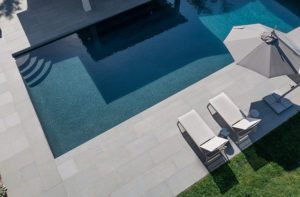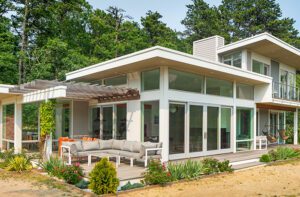California Dreamy
March 7, 2013
A young family switching coasts finds that classic New England good looks make a fine match with casual West Coast comfort in their suburban Boston home.
Text by Stacy Kunstel Photography by Stacy Kunstel
Love at first sight isn’t reserved for people in Hollywood storylines; sometimes it happens with houses. When Paul and Amy Nobile stepped through the front door of a Shingle-style home in Hingham, Massachusetts, they knew they had entered something special. The painted paneled walls and trim held all the architectural detail they’d hoped their New England dream home would have. Their young daughter felt there was something special about it, too. “Mommy,” she said, “this house feels so good.”
But it was only the second place they’d seen on a two-day, fifty-house slog through the South Shore while they visited from their home in California. In a moment that still surprises her today, Amy planted a kiss on the wall of the house before leaving. “In my head I was thinking that might be the last time I spent in my dream house,” she recalls.
Less than a year later, mom, dad, daughter and son drove from the Boston airport to their new home. Surely the kiss Amy had planted near the front door of the house that day sealed the deal.
In the whirlwind months before, packets of fabric and binders full of furniture options had traveled between the Nobiles and their interior designers, John Day and Jayme Kennerknecht of LDa Architecture & Interiors in Cambridge, Massachusetts. Paul’s brother, Peter Nobile, a principal on the commercial side at LDa, suggested the family hire the architecture and design firm to rework the interiors of the home, which had originally been designed by architect Sally Weston and builder Rob Thompson as a spec house, with landscaping by Sean Papich Landscape Architecture.
“The house is a quintessential New England house with shingles,” says Paul. “It’s built so well. Rob put so much love and sweat into it. He didn’t cut any corners.”
But one thing haunted Paul. “Now we’re in this quintessential New England home and we love contemporary. We have our dream home that we want to shove our California aesthetic into. We didn’t want to destroy it.”
“They fell in love with the moldings, the trim, the crown, but they also needed it to feel like their young family,” says Day. “We knew they needed something that reminded them of California living while still being appropriate in their New England setting.”
Weston and Thompson had renovated the onetime ranch house, keeping the footprint and adding a second floor. They married a traditional New England exterior with a more open interior plan. Instead of a classic oversized entry with a sweeping staircase, they designed a smaller entry transition space with the stair to the new second floor pushed to the side. Parallel hallways on the front and back sides of the house string the rooms together, making for a natural circulation pattern.
“It’s all about the flow with this house,” says Weston.
Day moved the dining room to the other side of the living room and turned the area just inside the front door into a less formal meet-and-greet space. “It’s actually an old-fashioned notion to have this receiving area right when you walk in,” he says. “We first thought, ‘Oh, this is so new and such an interesting way of treating it,’ but I guess it’s a little more retro than we thought.” Four upholstered chairs surround a coffee table with a blue base in the otherwise neutral room.
Through an archway, the living room takes on a mid-century modern feel, thanks to a sofa with thin legs and single seat cushion. An X-base coffee table and monochromatic carpet further remind you this is not your typical New England home. “We wanted to keep it simple,” says Day. “There are no oriental rugs, just punches of nature with a bit of a mid-modern appreciation. For the furnishings there’s a strong focus on classic forms, but less ornament. And durability—we did keep the kids and dog in mind.”
The icy blues of the living room morph to deep purples in the dining room. “Even though the fabrics and draperies are so beautiful, that purple fabric on the chairs is actually an industrial commercial fabric,” says Amy. “It can withstand greasy hot dog fingers. You just wipe it right off.”
The kitchen, which opens to a small family room and to a breakfast room, got a contemporary look with a new stainless-steel backsplash, nickel hardware and a sleek faucet and bar stools.
As Amy focused on the downstairs, Paul took over the master bedroom. “I wanted everything to have a purpose,” he says. “I wanted it to be a place where you wanted to spend time and not just for sleeping.”
Day introduced a platform bed with an upholstered headboard and built-in nightstands that seem to hover off the floor. Opposite the bed, a built-in unit holds the fireplace, television and a live-edge mirror. The result is hotel-chic sophistication.
While LDa labored on the interiors, landscape architect Gregory Lombardi was enlisted to transform the exterior. He surrounded the compact front yard with a dark fence, giving it an instant cottage feel, then filled in with simple slabs of bluestone and plantings in shades of green and dark purple.
In the backyard, Amy and Paul wanted to replace the kidney-shaped pool with a more contemporary rectangular one. Lombardi convinced them to keep it, but treat it in an organic way. “I thought about it like a Noguchi table,” he says. “Let’s make everything around the existing pool very linear so that we make the pool look like a droplet of water. The kidney bean shape is actually a sexy curve.”
Wide bands of bluestone along with strips of grass create a horizontal pattern of lines around the curved pool. A few steps below, angular slabs of concrete lead to a seating area around an outdoor fireplace whose flames erupt out of a basin of glass beads. From the retaining wall a television pops out, making it the perfect spot to watch movies in the summer or to cuddle up under blankets for Monday night football in the fall.
“We kind of re-created our California backyard,” says Amy.
Inside and out, the Nobiles brought just enough of the west with them to make their New England home uniquely their own. •
Architecture: Sally Weston
Interior design: John Day and Jayme Kennerknecht, LDa Architecture & Interiors
Landscape architecture: Gregory Lombardi
Builder: Rob Thompson, Thompson Builders
Share
![NEH-Logo_Black[1] NEH-Logo_Black[1]](https://www.nehomemag.com/wp-content/uploads/2022/08/NEH-Logo_Black1-300x162.jpg)



















You must be logged in to post a comment.