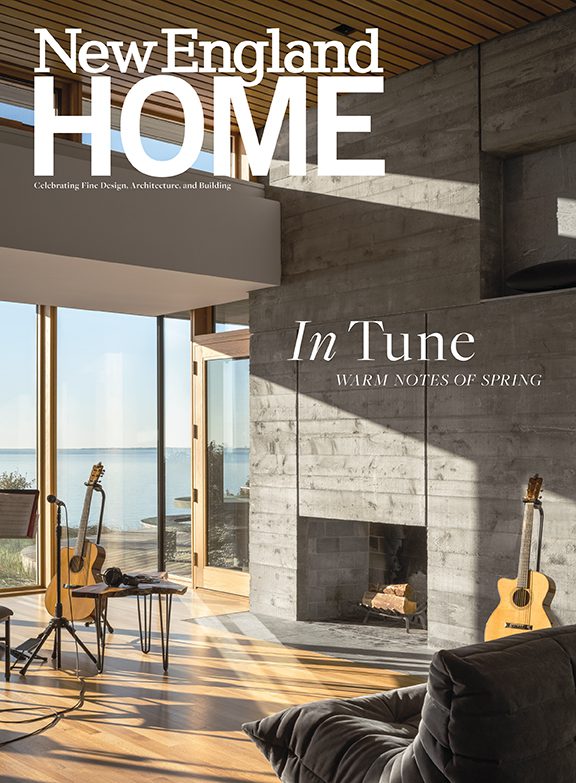Cristina Marais: Starting with Window Treatments
January 13, 2015
'I don't need curtains, I just want to enjoy the view.' I hear this often from clients in the early stages of a home's design. At the beginning of a project we try to determine whether or not the client would like to have the option to add curtains to their windows, or try alternate routes. In most cases we're building on properties with a great view of the ocean or lake and do not want to obstruct it, but also know the realities of too much sunlight. It can cause glare in a sitting room, loss of privacy in a bedroom and fade both wood floors and furniture throughout a home.
There are many ways you can plan to incorporate window treatments without overtaking the window trim, or becoming too overdone. For my examples my assumption is that your home has some ornamental wood trim around a rectangular window and effort is taken to not hide it.
There are a few methods we use to work with new construction. The most architectural method to use is wood shutters. They blend seamlessly with wood trim and add rich, timeless character. Shutters from manufacturers such as Hunter Douglas can be custom made to fit new windows, and either bi-folds or swing outs can be planned for.
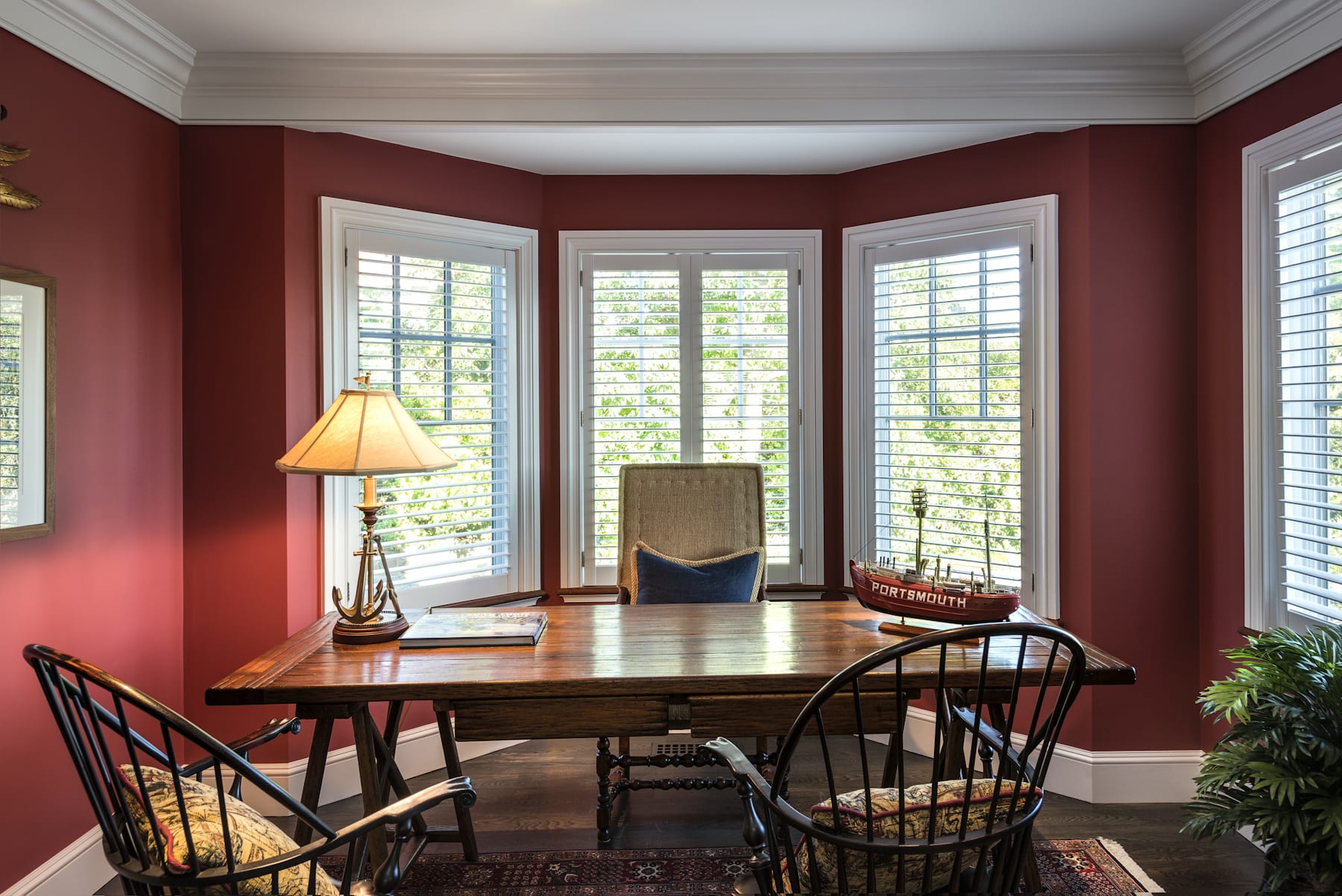
TMS Architects photography by Rob Karosis
The second approach involves building out walls to create a deep sill in front of the window. With this depth a slot can be added in front of the window frame so either automated Lutron roller shades, manual roman shades or a drapery rod can be hid from view. This requires knowing very early in the design process that a deeper wall is needed. Benefits are that it creates a seamless look between the architecture and shade.
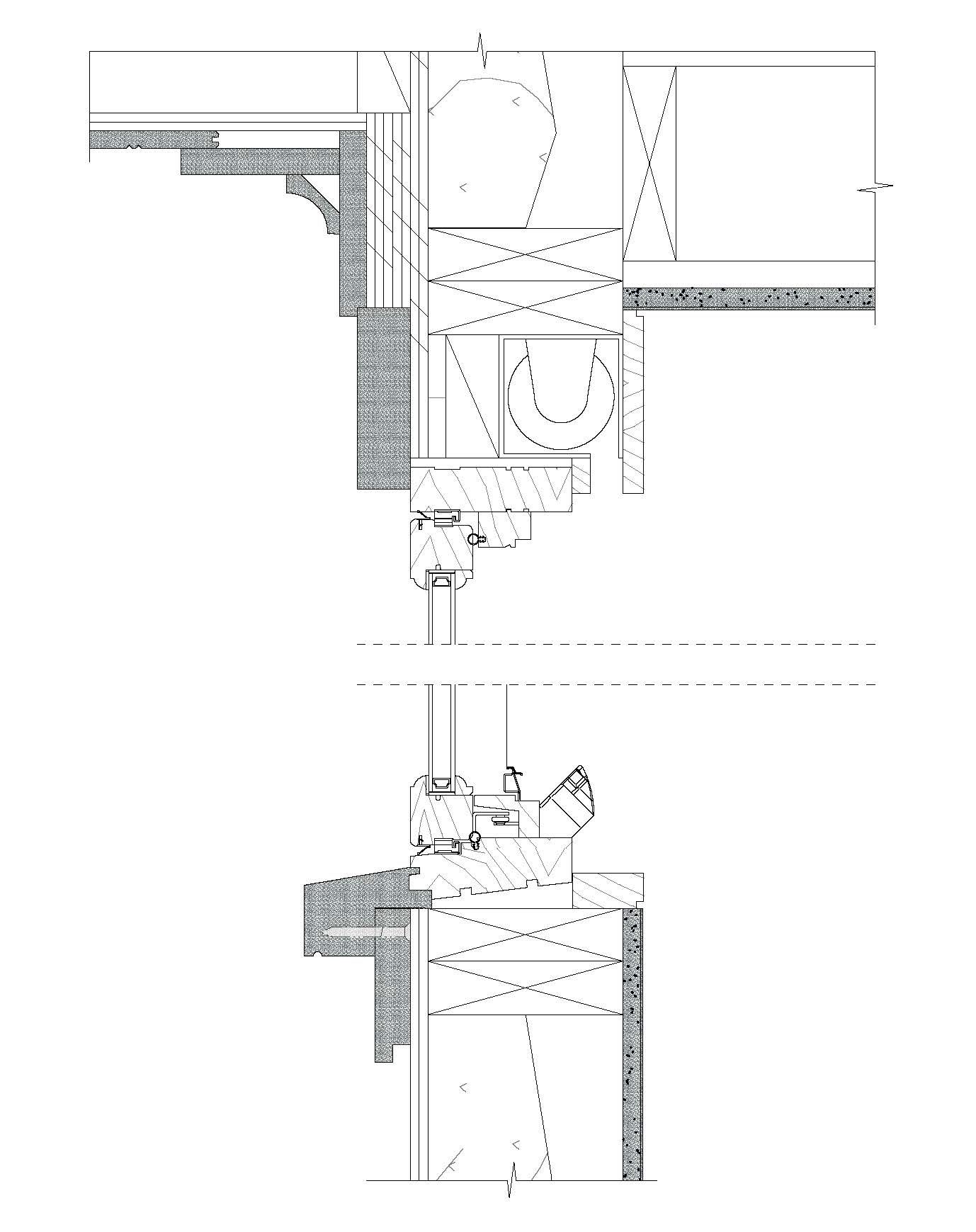
TMS Architects
If this method if not possible because of space restrictions you can build the head casing of the window out so there is still space to hide curtain hardware. This is the method we often turn to that is both space efficient and well-designed.
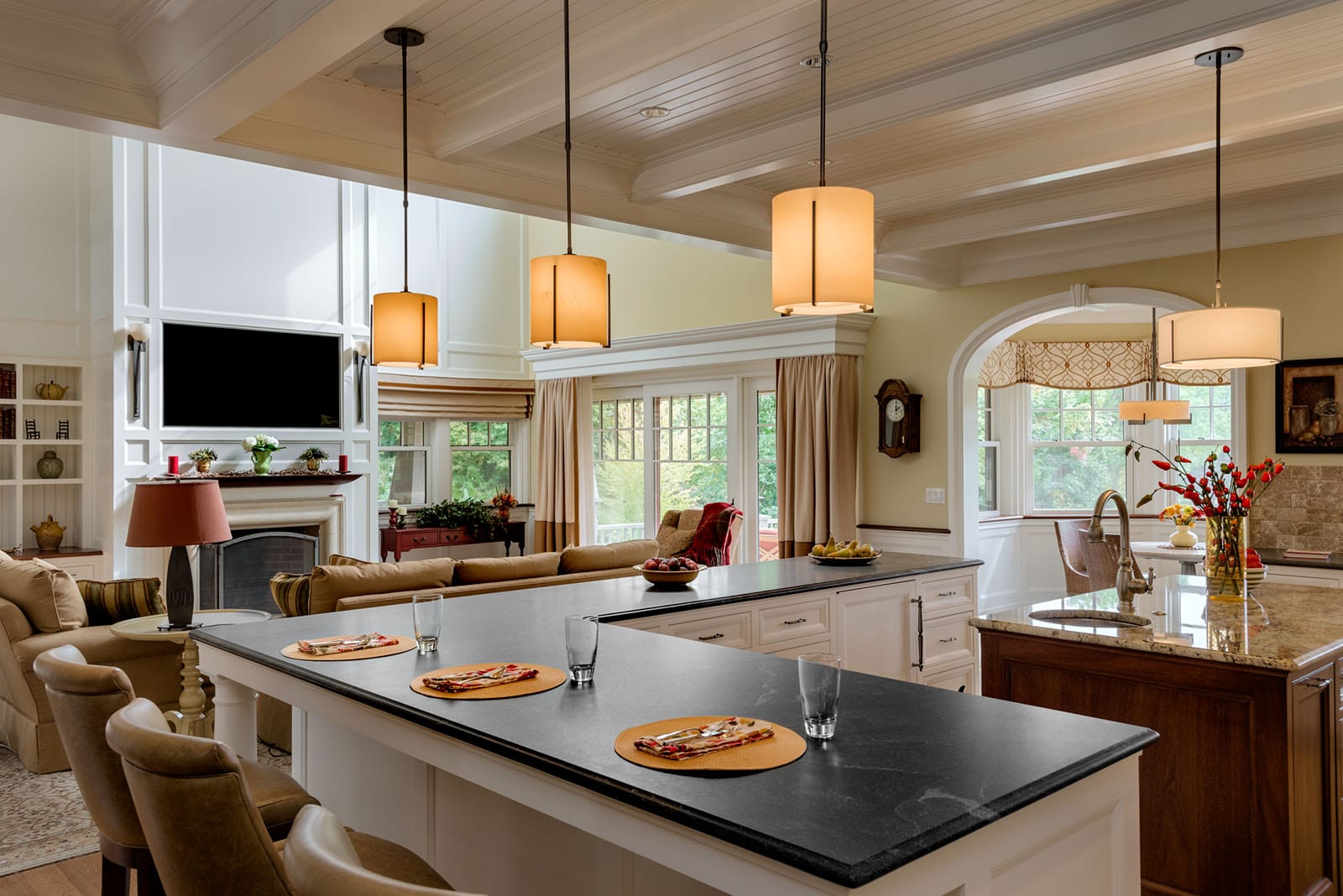
TMS Architects photography by Rob Karosis
The fourth method the most dramatic effect and fits best in a large room. This approach includes a trim pocket at the ceiling or windowsill to recess curtain hardware either flush or hidden behind crown molding. A combination of a shear and heavy weight curtain can be layered to have a regal effect on a room. With the top of the curtain hidden there isn't a need for a valence. The downside is the frame of the window is now hidden by the curtain when it's closed.
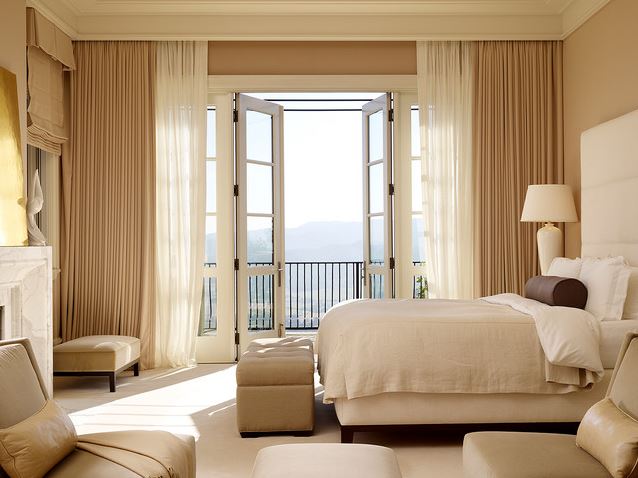
BAR Architects photography by Mathew Millman Photography via Houzz
With a little bit of pre-planning from your designer curtains can be integrated effortlessly into your home to add color, shade, and style.
Cristina Marais runs the Interior Design Studio at TMS Architects in Portsmouth, NH. An elegant balance of efficiency, high-design and material awareness, guides her design sense. She is both an architect and interior designer so she brings a depth of knowledge to her projects.
Share
![NEH-Logo_Black[1] NEH-Logo_Black[1]](https://b2915716.smushcdn.com/2915716/wp-content/uploads/2022/08/NEH-Logo_Black1-300x162.jpg?lossy=1&strip=1&webp=1)
