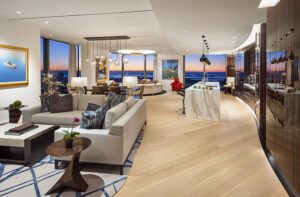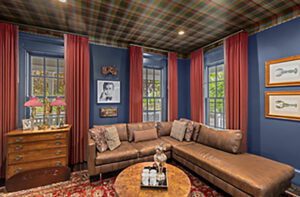Beach Chic in Osterville
April 27, 2022
A Cape Cod home embodies all that’s wonderful about the warm season in New England.
Text by Paula M. Bodah Photography by Michael J. Lee Produced by Karin Lidbeck Brent

The couple loved the turn-of-the-last-century look of the Shingle-style house overlooking the water in Osterville, Massachusetts. With its multiple rooflines, a gracious front entry, a porch extending the entire back of the house, and endless water views, it seemed the perfect place to spend long days reveling in the glories of a Cape Cod summer.
They were less enamored with the interior. Although the house was built in the 1990s, it had an older feel. “It was very formal, with a lot of arches and pilasters,” says interior designer Robin Gannon.
The floor plan, too, felt like it belonged to an earlier century, with a formal, ornate center stairway, and a series of small rooms rather than the openness today’s families prefer. Says architect Patrick Ahearn, “There were a number of circulation issues.
We wanted to open things up, have the kitchen, family room, and dining room all work together as one.”
Working with local builder E.J. Jaxtimer, Ahearn gutted the house, creating a more fluid floor plan that lets sunlight flood the home from dawn to dusk and makes the most of the water views. The new architectural details, from the graceful stairway railings to the beadboard ceilings and vertical shiplap walls, are elegant without feeling stuffy.
Throughout the home, Gannon and her clients strove for design that references the location without sliding into what the designer calls kitschy coastal. “The mantra was to take the colors on the outside—the marsh grasses, the sand, and of course the ocean and sky—and put them inside,” she says. “We tried to nod to the location, for sure, but you don’t need to be reminded every place you look that you’re on the Cape.”
The new front entry sports a friendly Dutch door, setting a welcoming, laid-back tone. The driftwood-base table that offers a place to drop keys or the day’s mail is a vintage find. Gannon wrapped the wood top with linen for a fresh feel. “Vintage pieces have personality and history,” she explains. “They help create the casual feel instead of having everything be brand-new.”
The stairway’s raised platform made a perfect spot for another shot of personality, this time in the form of a table and a favorite painting the owners brought from their suburban Boston home. Much of the home’s furniture, in fact, came along from the owners’ previous house, although Gannon says most of it is unrecognizable. In the living room, a once cream-colored sofa now sports a fun, graphic fabric in red, white, and blue. “It’s a bit of Americana, and it feels Cape Cod but without being too literal,” Gannon says. Bobbin chairs of black with dark-blue velvet were given new life with a coat of white paint and a pretty sky-blue fabric. And the formerly dark coffee table, now wrapped in raffia and painted, looks completely at home in its new setting.
A blue-and-white palette predominates, but here and there Gannon stepped outside the lines. The pantry off the kitchen, for instance, is a delightful departure with cabinetry painted a green pulled in from the gardens outside, and a powder room with red-and-white-striped walls and a star-covered blue tile has all
the sparkle of the Fourth of July.
For its happy owners, the home is the perfect combination of yesteryear elegance and modern-day comfort.
Project Team
Architecture: Patrick Ahearn, Patrick Ahearn Architect
Interior design: Robin Gannon, Robin Gannon Interiors
Builder: E.J. Jaxtimer, E.J. Jaxtimer Builder
Share
![NEH-Logo_Black[1] NEH-Logo_Black[1]](https://b2915716.smushcdn.com/2915716/wp-content/uploads/2022/08/NEH-Logo_Black1-300x162.jpg?lossy=1&strip=1&webp=1)



















You must be logged in to post a comment.