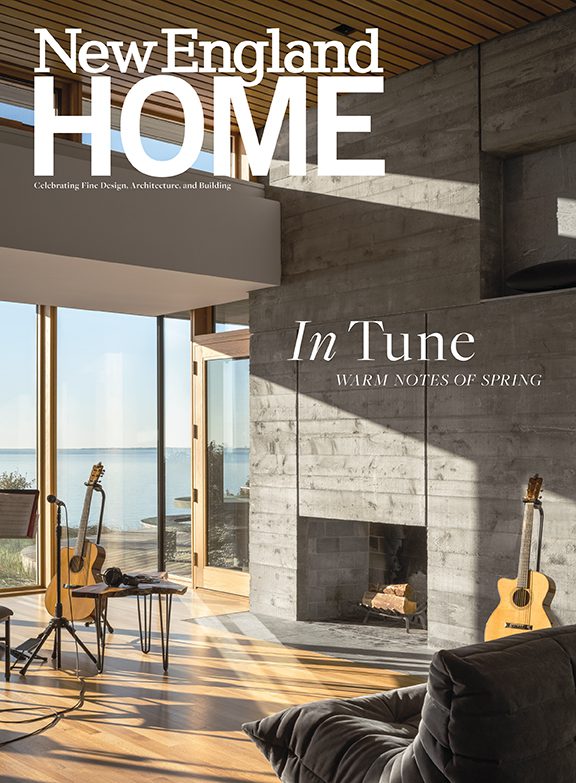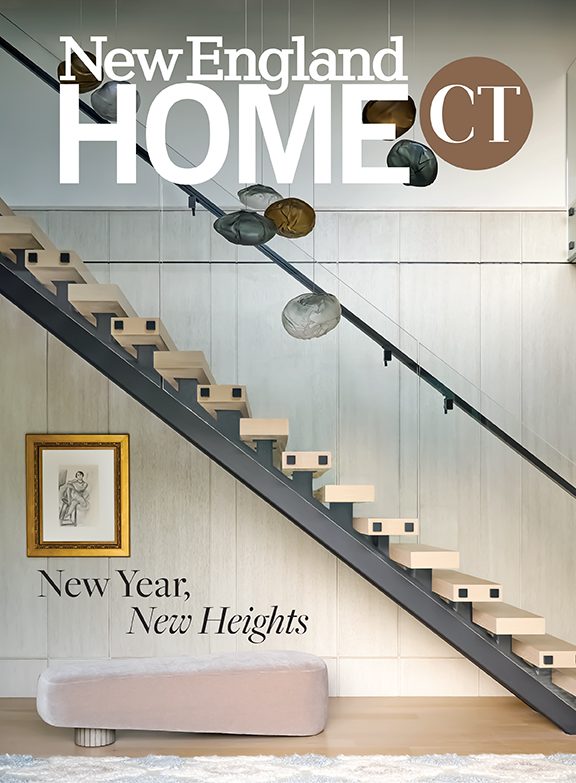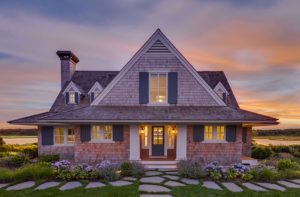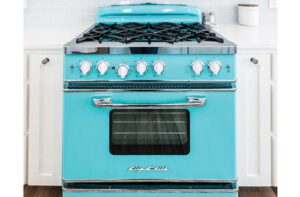Useful Elegance: Kitchen and Bath Design
September 27, 2011
The Sky’s the Limit
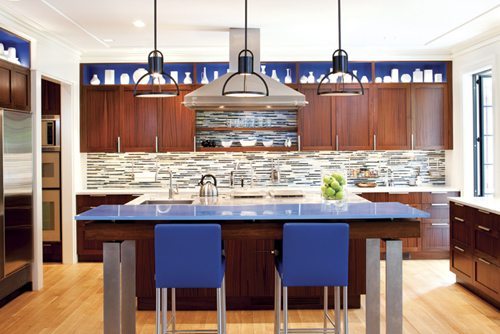
A simple directive—the color blue—set the designers off and running, mixing textures and patterns that play off an azure that looks as though it came straight out of an autumn sky. American walnut, glass mosaic tiles, stainless steel, resin and recycled-stone and glass terrazzo all find their way into this kitchen that’s grounded in a modern aesthetic vernacular.
ABOUT THIS KITCHEN
Location: Weston, Massachusetts
Interior design: Manuel de Santaren and Kim Clark, Boston Design Center, (617) 330-6998, manueldesantaren.com
Architecture: Charles R. Myer and Partners, (617) 876-9062, charlesmyer.com
Photography – Greg Premru
Open Season
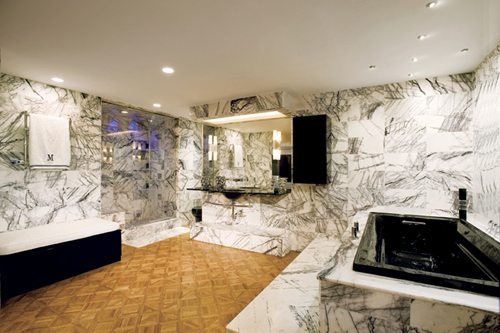
Two bedrooms, two baths and a walk-in closet were opened up to create a dramatic master suite for a single man who wanted to maximize his ocean views—even from the tub. Black accents make a bold statement against the striking Ann Sacks tile walls and oak parquet floor.
ABOUT THIS BATH
Location: Winthrop, Massachusetts
Interior design: Mary Courville, Mary Courville Designs, Winchester, Mass., (781) 721-1934; marycourvilledesigns.com
Lighting design: Doreen Le May Madden, Lux Lighting Design, Belmont, Mass., (617) 484-6400, luxld.com
Photography – Shelly Harrison
Country Comfort
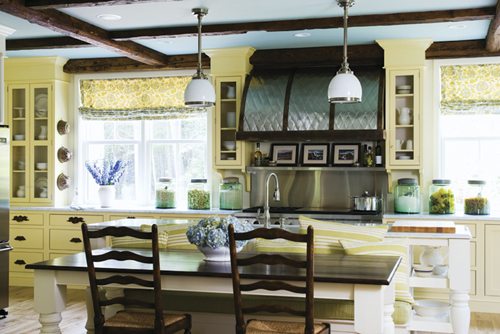
An updated version of a classic farmhouse kitchen mixes traditional elements like the butter-yellow cabinetry and reclaimed ceiling beams with clever touches such as the custom bronze and quilted-stainless-steel range hood and the idea of letting the island do double duty as the banquette’s back.
ABOUT THIS KITCHEN
Location: Cumberland, Maine
Interior design: Nicola Manganello, Nicola’s Homes, Portland, Maine, (207) 899-3218, nicolas-homes.com
Photography – James R. Salomon
Small Miracle
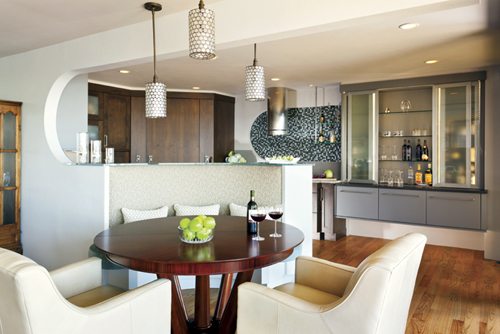
A small kitchen feels more spacious with the clever ¬conversion of a wall to a curved half-wall that forms the back of the dining area’s banquette. The stylish sweep at the closed end of the wall, echoed beautifully in the mosaic backsplash above the stove, sparks the room’s contemporary new look.
ABOUT THIS KITCHEN
Location: Duxbury, Massachusetts
Design: Cameron Snyder and Judy Whalen, Roomscapes Luxury Design Center/Kitchen Concepts, Rockland, Mass., (781) 616-6400, roomscapesinc.com
Photography – Dan Cutrona
All in the Family
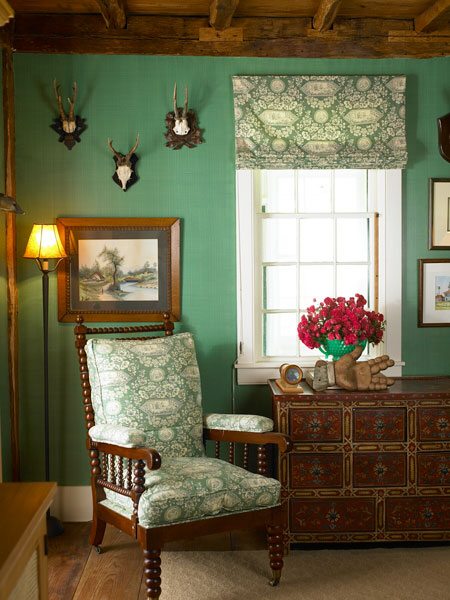
The look is fresh, fun and casual in this kitchen for a young family. Pristine white and sparkling stainless steel form a backdrop that lets bright touches like the navy-blue cabinets and hand-block-printed orange polka-dot roman shades stand out.
ABOUT THIS KITCHEN
Location: Providence
Interior design: Courtney Taylor, Taylor Interior Design, Providence, (401) 274-1232, taylorinteriordesign.com
Photography – Nat Rea
Share
![NEH-Logo_Black[1] NEH-Logo_Black[1]](https://b2915716.smushcdn.com/2915716/wp-content/uploads/2022/08/NEH-Logo_Black1-300x162.jpg?lossy=1&strip=1&webp=1)
