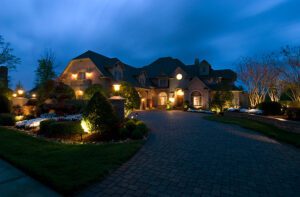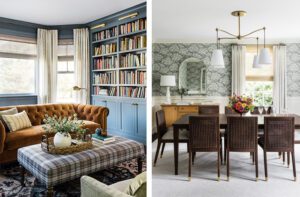Treasure Hunt
March 6, 2013
A home that once belonged to a shipwreck diver becomes a real catch for a California family who looks forward all year to summer on the Maine coast.
Text by Megan Fulweiler Photography by Trent Bell Produced by Karin Lidbeck Brent
Anticipation may be one of life’s sweetest sensations, especially when what you look forward to is a well-earned vacation. Not a quick, hit-the-beach respite but an entire summer in a beloved place. California-based professional photographer Elizabeth Needham and her husband, real estate developer Peter Mark, have good reason to count the days. Having vacationed with friends for years in mid-coast Maine, the couple—much to the delight of their thirteen-year-old twins, Ethan and Kathryn—recently decided the time was ripe to buy a retreat of their own in the glorious area.
A broker friend alerted them to an unusual listing, a circa 1970s house owned by one of the world’s most famous shipwreck divers. Filled with scores of fascinating sea-related treasures and antiquities, it was highly personal and, well, a bit crowded. “The house wasn’t our style, but it was all about the views,” Needham recalls.
Confident they could tailor the place to suit their family, they signed the papers. Three months later, they unpacked their flip-flops in their transformed summer abode. The incredibly speedy turnaround was the result of some very talented people working together, including Mark, who tackled the construction along with local craftsmen. Interior designer Linda Banks, owner of the well-regarded Simply Home studio and retail shop in Falmouth, Maine, and her colleague James Light spearheaded the interior design.
“It was a true collaboration,” says Banks. “Clients with such impeccable tastes only come along once in awhile. We were very grateful they turned to local Maine sources for assistance.”
According to Banks, who focused primarily on the architectural planning required to make the house more livable, leaving Light to take the lead on the decor, the house had strong bones. “It reminded me of an ark. It was one room deep but very wide,” she says. “We needed to open the house and build in some more soul while, at the same time, respecting the interesting architecture.”
The golden glow cast by aging wood ceilings and floors was quickly remedied by lightening the former and staining the latter a rich chestnut color. But only demolition could fix the closed-in ambience. Banishing the wall between the entry and solarium opened the house both physically and spiritually. The new entry consists of a generous doorway, two half walls and a graceful transom, all of which frame the view. Today, the first thing the owners see when they open their door is endless blue water and sky. It’s a beautiful snapshot they can tuck away in their memories to carry them through winter.
In keeping with the couple’s desire to use green materials whenever possible, the table in the solarium-turned-dining room is crafted from one sustainably sourced mahogany tree. The base is the tree’s trunk. Metal-framed chairs from Arteriors offer comfort without bulk. It was paramount that nothing stand in way of the windows.
“We wanted livable, not boring,” says Needham. With kids, dogs and a revolving guest list, anything too precious was out of the question. Instead, she brought in art and favorite finds to smartly energize the house. A birdcage filled with faux birds, for example, discovered at the Conran Shop in New York City, landed in the kitchen—a fitting accompaniment to reproduction 1960s Acapulco chairs.
Summer place or not, guess where everyone gathers: the kitchen and adjoining family room, home to the TV, of course. Clad in sturdy Sunbrella fabric the family-room sofa is practically immune to mishaps, and the same goes for the laid-back wool and jute rug. The owners copied the existing galley layout for the kitchen but swept in modern appliances and bamboo cabinets. New countertops of poured cement are crowd friendly. And accents in shades of blue from turquoise to cobalt riff on the colors outside.
“The views are amazing, but we like to think the longer people are here the more they begin to appreciate the subtle touches, the little treats,” says Light. He is, of course, referring to the endless play of textures, the skillful details and nods made to the home’s seaworthy history.
Take the living room. To invest the space with more character and quiet elegance (no one said casual has to be dowdy), the brick hearth was sheathed in slate and the hearth wall paneled with classic beadboard. A decidedly modern—not homey like your grandmother’s—hooked rug from The New England Collection sets the stage for glass lamps wearing painted silver shades, grasscloth-covered end tables (no worries, the cloth has a protective polyurethane coating) and a stunning, but indestructible, coffee table. The put-your-feet-up piece is an artful recycling of nineteenth-century barn boards in a reclaimed metal frame. And, yes, those objets d’art on the mantel are salvaged porthole covers, relics from the deep the previous owner agreed to leave behind.
The 3,000-square-foot-house is immensely comfortable thanks to a sensible layout that puts the master suite on the first floor, children’s bedrooms on the second and a game room and four-bed bunkroom on the walk-out level. The bunkroom’s faux wood wallcovering allows kids to play at being in a cabin. And ahoy! Sleepyheads making for the top bunks climb ship-like ladders that travel on brass rods.
The parent’s sanctuary strikes a more sophisticated note. Here, a Simply Home trademark—nickel-spaced, tongue-and-groove poplar—was installed on the twelve-foot wall behind the bed to create a stylish headboard. Lush curtains convening in the room’s corners soften the setting and help disguise some variation in the windows’ size. The bathroom’s faux bois floor tile resembling driftwood creates one more link to the shore.
If the family were to tally their seasonal nest’s attributes, the list would be robust. Their affection for the light-filled home—one that manages to be both contemporary and slightly retro in compliance with its past—is best summed up by Needham. “When we’re not here, we miss it,” she says in a tone so sincere we can’t help but wish they never had to leave. •
Interior design: Linda Banks and James Light, Simply Home
Builder: Peter Mark, with Ray Youmans, Sunray Builders
Share
![NEH-Logo_Black[1] NEH-Logo_Black[1]](https://b2915716.smushcdn.com/2915716/wp-content/uploads/2022/08/NEH-Logo_Black1-300x162.jpg?lossy=1&strip=1&webp=1)
















You must be logged in to post a comment.