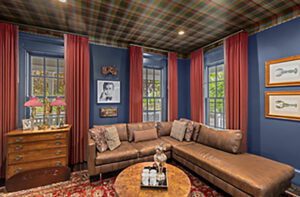Angela Raciti: Designer Destiny
March 5, 2013
I was destined to be an interior designer. It was inevitable, really. Redecorating my bedroom has always been one of my favorite pastimes.
While my parents were busy raising five kids, I happily took the liberty of repositioning furniture throughout the house. My passion wasn’t confined to the walls of our white Cape on the corner- I even went as far as to rearrange my best friend’s bedroom in kindergarten (to our thrill and her mother’s dismay), and my aunt recruited me to willingly help clean the accumulated debris under my little cousin’s bed and put everything away (you’d be surprised how much a four-year-old can stuff under a twin size bed). When my younger sister got a Playmobile dollhouse for Christmas, she couldn’t have been more excited than me. I spent hours putting it together piece by piece, and occasionally rearranged the furniture and accessories inside. Forget Full House, Room by Room was my favorite show on TV, and I would spend hours drawing and sketching my perfect home.
Childhood days spent dreaming of the perfect place to call my own have evolved over the years. Now that my husband and I have a little piece of Boston to call our own, I’ve been able to see some ideas come to fruition, but I can’t help but imagine what life would be like in a peaceful and idyllic eden back on the south shore…

Photo courtesy of Pinterest
My dream home would be a shingled and weathered Cape, nestled under oak trees and set back from the harbor. An inviting walkway would lead you right to our welcoming front door.

Photo courtesy of Southern Living
The idea of leaving the front door open has always been a point of contention for me. I don’t like bugs, but I do like the breeze. A solution like the one above allows for the the front door to be open wide, while sliding screen doors keep the bugs out and the fresh air flowing in freely.

Interior design by Erin Paige Pitts; Photo by Gordon Beall, via houseofturquoise.com
An open floor plan is a must. Capes are traditionally built with a central stair and a floorplan of rooms arranged around one continuous path. While I admire tradition, I like the idea of keeping rooms free flowing. Having the kitchen open to other public spaces helps avoid what a friend of mine deemed “the kitchen effect”. You know what this is, it’s the oftentimes undesirable caveat that everyone gathers in the kitchen, no matter what the size. I can personally attest to this, as our kitchen is about forty square feet, and somehow visitors, my husband, and I always manage to squeeze ourselves in for conversations. In my dream home, the kitchen effect will be desired and accommodated for, and cooking will be anything but isolating from the other goings on.

Design by Mary Jo Bochner; Photo by Trevor Tondro for House Beautiful
Simple and inviting, this kitchen has character and begs to be used. Cooking is another form of creative expression, of which I am particularly fond. Professional appliances, a rustic wood island, open shelving, an airy chandelier, and a spacious design are all musts.

Architecture and design by Tim Barber LTD.
A cedar plank back porch to enjoy coffee in the morning, and wine with friends and family in the evening would be perfection.

Photo by Trine Thorsen for Decor8
Every girl, especially every creative girl, needs a little piece of design heaven. This would be mine: somewhat neat, and completely inspirational. I like the idea of tacking and tucking images and projects wherever there is room.

Photo courtesy of New England Home
The character created by living with old things is always striking to me. It can transform a space, giving it depth and warmth. In a room with many hard surfaces like a bathroom, bringing texture in with an antique case piece fitted with a countertop, sink basin, and faucet achieves the lived in look.

Photo courtesy of pinkwallpaper.blogspot.com
There are so many elements in this image that I would want in my dream home. The high contrast between the dark floors, white walls, and woven ceiling pendants hanging from and airy high ceiling, the warmth of the runner, and of course, the shadows. Exposure to natural daylight is so important to take into consideration when designing a successful interior. It lifts our spirits and brightens our day (literally). Think about how gorgeous this corridor would be while the sun makes its pass through the sky, and then at night the beautiful pendants take over and cast shadows through a warm glow.

Interior Design by Ken Faulk; photo courtesy of House Beautiful
Upstairs, bedrooms will be cozy and comfortable. I’ve never really had a thing for large bedrooms, they seem too vast a space for snuggling in and resting up. I imagine the walls to be a consistent color with the rest of the home: white, my favorite color. I like contrast, what can I say? And everything pops so crisply off of white, so bringing in colorful pops like oranges in the bedroom below, and more muted neutrals in that above is the way I would go. A touch of the unexpected makes a space particularly interesting, like the way these LV trunks stack to serve as a bedside table above, and the mounting position of the wall sconce below.

Lake Cottage-Wisconsin, design by Gauthier-Stacy.
Yup, I say that my husband and I could be very comfortable here. If my wish comes true, you will all be invited over for a glass of vino. Thank you all for reading my guest post today and dreaming along with me. I hope to see you over at Diary of a Chair soon.

Photo courtesy of Pinterest.com
Share
![NEH-Logo_Black[1] NEH-Logo_Black[1]](https://b2915716.smushcdn.com/2915716/wp-content/uploads/2022/08/NEH-Logo_Black1-300x162.jpg?lossy=1&strip=1&webp=1)






