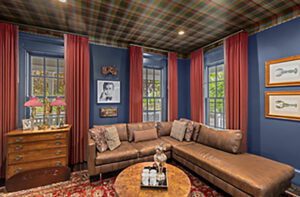Andover Condo Couture
February 27, 2020
Text by Maria LaPiana Photography by Michael J. Lee
May Doherty has always had an eye for beautiful things. With an artist father and, in her words, a fashionista mother, it’s not surprising she’s had a successful career in retail and fashion. Doherty owns Chic Consignment, an Andover, Massachusetts, shop that offers gently-used luxury clothing and accessories.
Fashion played a pivotal role in the design of the Andover condominium she shares with Jay, her husband of thirty-six years. “I took all my cues from May,” says designer Jenn Sanborn, who was responsible for the condo’s renovation. “She’s so fashionable and yet down to earth. She loves to mix it up.”
So Sanborn mixed it up, too. “The decor is a combination of a high-style French aesthetic and glam Hollywood Regency,” she says. “I called it vintage—with high-gloss.”
The couple raised their family in Andover, where Jay grew up, and they love it there, so when their youngest finished college, they decided to stay, but downsize. They found a spacious, three-story condo that felt more like a detached home. The location was ideal; the floor plan wasn’t. Sanborn proposed a major redo to the footprint, and in so doing, set the scene for artful, elegant, daring—and yes, fashionable—interiors. She suggested flipping the kitchen to the back of the house, opening it up to the living area, and letting in natural light and beautiful views. The powder room and dining room were relocated to the front. Sanborn added traditional millwork details with raised paneling in connecting rooms and a dramatic vaulted ceiling in the first-floor master suite.
The palette is mostly neutral with punches of happy hues—from apple green to teal blue. “May is unafraid of color,” says Sanborn. She points to the powder room’s Phillip Jeffries wallcovering, a black paper with bold, meandering branches that bloom with blue blossoms. “Not everyone wants that level of drama!”
In the dynamic living room, wing chairs upholstered in a bold green-and-white ikat provide color, while the oversize round cocktail table adds drama. In the dining room, the curvaceous vintage chairs wear a high-gloss black paint and seats covered in British velvet with a painterly effect. The French aesthetic Sanborn mentions is on display in the kitchen, where the cabinetry, fabricated by Tom MacAulay of Advanced Custom Cabinets, sports leaded-glass doors crafted from vintage windows. Restoration Hardware stools covered in a green zebra stripe from Schumacher belly up to an island made of wire-brushed limed oak.
The master suite lies hidden behind a tufted, faux-leather sliding barn door; within, a pretty French mural wallpaper echoes the view outside the windows.
And oh, the dressing room! Charm, glam, it has it all: arched windows, lots of shine, and back-to-back dressers with fretwork and gold detailing. If May had to pick a favorite spot, it would be this room—a former bedroom that’s now one big open closet.
“Walking into it makes me happy, and it makes getting dressed so easy because I can see everything I have,” she says. “Jenn took such care and interest in my love of fashion and created a very special place that totally reflects my personality.”
Interior architecture and design: Jenn Sanborn, Sacris Design
Share
![NEH-Logo_Black[1] NEH-Logo_Black[1]](https://b2915716.smushcdn.com/2915716/wp-content/uploads/2022/08/NEH-Logo_Black1-300x162.jpg?lossy=1&strip=1&webp=1)


















You must be logged in to post a comment.