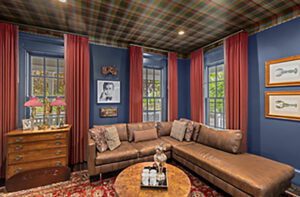An Urban Renaissance in Boston
August 1, 2019
Sponsored Content
Text by Kaitlin Madden
As more and more young families decide to forgo the suburbs and plant urban roots, Boston-area builders are finding themselves busy with a new type of work.
“Ten years ago, we’d be called in by people who had a three-to-five-year plan,” says Steven Deering, owner of Catamount Builders, which does much of its work in the city. “They wanted to renovate their condo in order to sell it. Now, we’re seeing more people who want to create places where they’re going to live long-term, and where they’ll raise their children.”
Deering says the change has been most dramatic in the last five years, and is showing no signs of slowing down.
“There’s a big wave of young professionals buying these homes in the city to live in permanently. They’re deciding they won’t use cars, they’ll send their kids to school in Boston, and they’re going to stay,” he says. “Before you never saw that. People wanted to stay three to five years and then they were out of there.”
Thinking about staying in the city (or just curious about how the city’s housing stock is changing)? Here, Deering shares the biggest trends inspired by family life in the heart of downtown.
Adding elevators
For young families, figuring out the logistics of hauling small children, the week’s groceries, and a stroller up a flight of stairs (or five) isn’t exactly easy. Which is why Deering says his firm has been installing more elevators than ever before. “It makes day-to-day life so much easier for these families,” he says. “Boston’s old homes are primarily built up, which means even single-family homes have multiple flights of stairs that need to be navigated all day.”
Creating a second living room
When Catamount is called in to make condo spaces more livable, one of the first things families ask for is a space “for the toys.” They want a room that’s dedicated to all of the “stuff” that comes with raising children, and a separate space for the adults to gather to relax or entertain. This often means completely re-imagining floorplans or lesser-used spaces like the formal dining room, turning them into a playroom or family room for the kids so the home has two distinct living spaces.
Merging separate units
Perhaps the thing that most often sends families fleeing to the ‘burbs is the simple lack of square footage that comes with living in a condo. While it’s still a concern among Deering’s clients, they’ve taken to creative solutions to carve out more space, including combining multiple condo units into one residence, or converting three-flat-style brownstones back into single-family residences.
Adding turf outside
Deering’s family clients are forgoing the idea of turning their outdoor space into an “urban oasis,” and instead opting to make it a kid-friendly play area. Deering says all manner of outdoor spaces, from backyard patios, to rooftop decks or large balconies, are fair game. “We’ve been installing a lot of grass or turf outdoors around the city, which lays a foundation for parents to create outdoor play areas for their kids,” he says. “We just did one in the South End. It was a two-unit building and we turned the outdoor space in the back into a yard so the kids could play soccer and lacrosse.”
“Overall,” he says, “It’s just a new way of looking at these projects. We’re creating unique solutions tailored to the way these families live instead of renovating properties so they’ll be appealing to the next buyer. It’s a lot more personal.”
Catamount Builders, Boston, 617-315-7430
Share
![NEH-Logo_Black[1] NEH-Logo_Black[1]](https://b2915716.smushcdn.com/2915716/wp-content/uploads/2022/08/NEH-Logo_Black1-300x162.jpg?lossy=1&strip=1&webp=1)




















You must be logged in to post a comment.