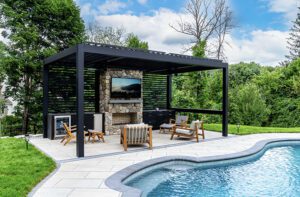An Unconventional Timber-frame in Bridgewater
October 17, 2020
Text by Lisa H. Speidel Photography by Don Cochran
Some people stare up to the night sky for other-worldly inspiration. Shannon Young derives the same pleasure simply by contemplating the ceiling in the great room of his Bridgewater house. “I spend a couple of hours a week gazing into this,” he says. “I literally find a new discovery in it every night. The joinery is just so amazing, so perfect, so tight. I get lost in it.”
No ordinary ceiling, this is a work of art and a feat of craftsmanship.
The original idea came to Young when he visited the historic Tabernacle on Martha’s Vineyard; his vision was solidified by a trip to the New Energy Works facility in Farmington, New York. A commercial builder himself, his sights were set on a timber-frame design. “I like to see the function shown—the bones of a building,” he admits. “The function becomes the fashion.” When Young spied the curved beams, he had a thought: “I wanted to see how far we could push this concept of a non-traditional shape: a perfect circle made out of wood in an incredible size.”
With the expertise of New Energy Works architect Ty Allen, the intricately layered, basket-like “circle in a square” concept was born as the central anchor of the house, soaring above an oversized great room. Allen notes that while the space is grand—rising two-plus stories to the top of the clearstory—the shape brings it down to scale. “It’s a tall and interesting space,” he says, “but when you’re in it, you don’t feel overwhelmed by it.”
In fact, the house itself is interesting, with lots of carefully thought-out forms that straddle both the traditional (the Douglas fir framing, the clearstory, the stone silo) and the forward-thinking (the helical staircase, the dramatic lighting, the book-matched slab front door bisected by glass).
“It’s really cool, modern, and funky, but there are still natural elements to the house,” says Allen. “It’s a reflection of the owners—they are fun and interesting.”
And they have imagined a home that inspires contemplation—and invites one to stop, reflect, and, of course, look up.
Project Team
Architecture: Ty Allen, New Energy Works
Builder: Silvermine Development
Share
![NEH-Logo_Black[1] NEH-Logo_Black[1]](https://b2915716.smushcdn.com/2915716/wp-content/uploads/2022/08/NEH-Logo_Black1-300x162.jpg?lossy=1&strip=1&webp=1)












You must be logged in to post a comment.