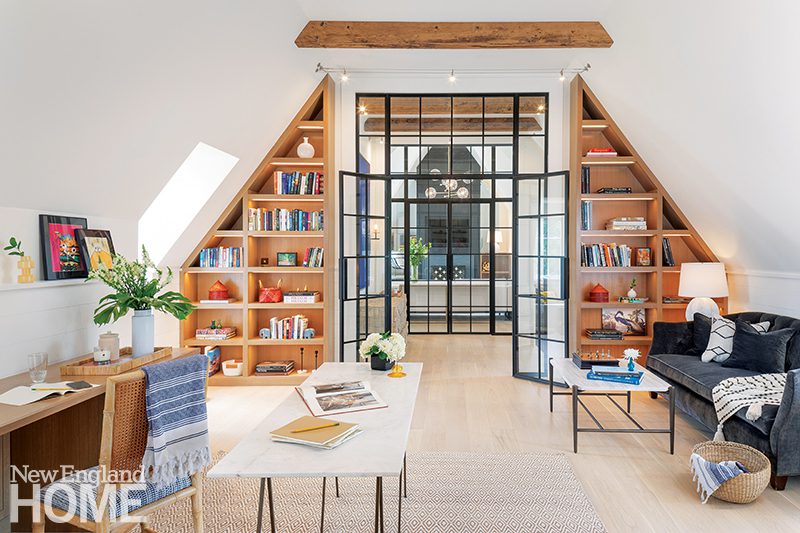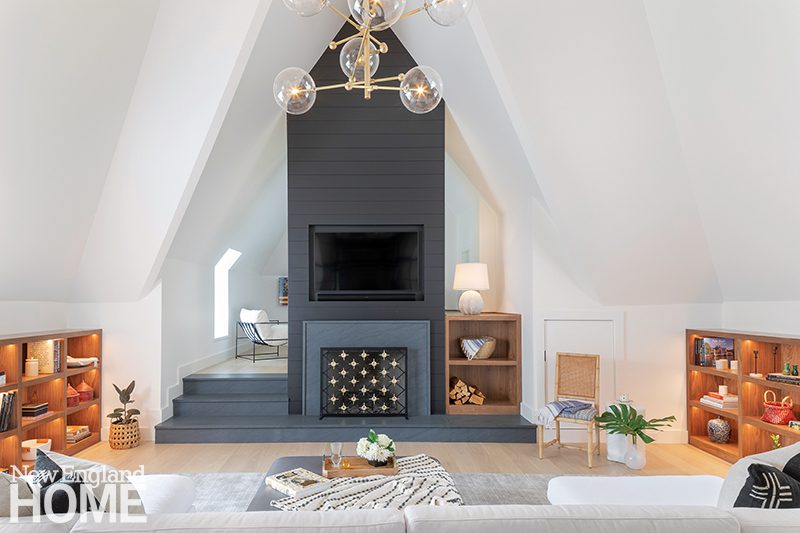An Attic Space is Transformed
December 16, 2022
A Greenwich home’s bare-bones attic transforms into his and hers offices and an oft-used lounge.
Text by Erika Ayn Finch Photography by Tim Lee

Steel-and-glass doors divide the attic into distinct spaces. One set opens into her office while the second closes off the lounge and his office beyond.
A pair of homeowners in Greenwich surveyed the open studs and claustrophobic staircase of their 2,000-square-foot attic and knew the space could do so much more than store their kids’ baby clothes. Their contractor, Greg Slowik of KG Finish Carpentry, suggested the family reach out to architects Mary Burr and Ryan Salvatore to come up with a game plan.

The Vermont Black stone fireplace and painted-shiplap chimney act as a screen for his raised office. The first step doubles as the fireplace’s hearth.
Burr and Salvatore opened up the too-tight stairway that climbs from the second floor to the third to make the attic space feel more like a continuation of the overall floor plan. The stairs lead to a landing that acts as a mini gallery for the wife’s burgeoning art collection. From the landing, two sets of steel-and-glass doors open to her office (and a full bath) on the left and a lounge, complete with a newly built woodburning fireplace, on the right. The fireplace acts as a screen for the husband’s office, says Salvatore, which is discreetly tucked behind the chimney. “The primary bedroom sits below his office, so the office is raised,” Salvatore explains. “It’s a cozy space, and with the fireplace, it keeps him from feeling like he’s on stage when he’s working.”
Built-in shelves, painted ship-lap, white-oak floors, and a stone fireplace surround paired with all that steel and glass give the space a modern, clean feel. “The house is traditional outside,” says Burr, “but the clients wanted modern finishes in the attic that could be carried to the lower levels.” And so the transformation continues: construction began on a new kitchen this fall.
Share
![NEH-Logo_Black[1] NEH-Logo_Black[1]](https://b2915716.smushcdn.com/2915716/wp-content/uploads/2022/08/NEH-Logo_Black1-300x162.jpg?lossy=1&strip=1&webp=1)







You must be logged in to post a comment.