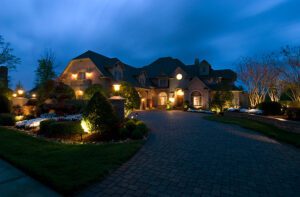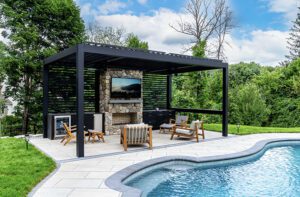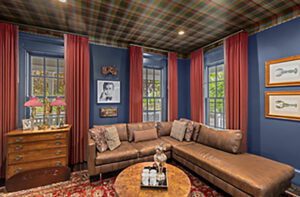An Affair to Remember
June 16, 2014
A rural farmhouse gets a makeover that adds a layer of sophistication to its already abundant charm.
Text by Megan Fulweiler Photography by Laura Moss
It’s some kind of magic. And the same holds true when a house is involved. Take the couple who profess an affinity for modern architecture and then throw it all over for a cozy cape, or the colonial enthusiast who suddenly goes dewy-eyed for a Victorian. Affairs of the heart—and house—are often a mystery, but not here. No one could have resisted this charming Western Massachusetts farmhouse.
As is so often the case, it seems as if fate dictated the union. Seventeen years ago, the owner was visiting friends and grew curious about winter rentals in the area. The 1881 farmhouse, however, was listed for sale only. “It was so beautiful, I went for it,” she recalls.
Her instinct proved just right, too. Not only was the old house irresistible, the almost-ten-acre property, with its bucolic Berkshire views, was amazing. Two barns (one is now home to the caretaker; the other holds an indoor pool), gardens, and pastures create a storybook retreat for the Boston-based owner and her family.
But truth be told, by the time the designers arrived, overcrowding was becoming an issue. This slice of the state is rich with flea markets and country auctions that regularly yield treasures too good for a woman with a keen eye to walk away from. The farmhouse was filling up with her finds, along with all the paraphernalia kids generate. Although the kitchen had been renovated and the porches revamped a decade earlier, it was time for some revision and freshening to instill added comfort and increase functionality. “The good bones were all there,” explains interior designer Polly Lewis. “And everything in the house was great, too. We were just there to organize and edit so that this wonderful place could be enjoyed even more.
To that end, Lewis and her partner, Maribeth Brostowski, imported a storage pod and launched a sensitive pare-down campaign. Simultaneously, they enlisted New York architect Julie Kalberer of Turino Kalberer Architects to help devise a mudroom—a portal for everyday comings and goings as well as an annex for coats and boots.
Rather than step directly into the kitchen as before, now the family moves first into the window-lined mudroom running alongside the kitchen. “It makes it less confusing,” Kalberer explains. “The owners pull up with their kids and dogs and there’s a designated entry.”
As a result of the designers’ winnowing of furnishings and accessories, unused space also became accessible. Before you could blink an eye, for example, the skillful duo emptied a porch of surplus toys, and turned it into a gorgeous haven—complete with sitting and dining areas—for entertaining or whiling away an evening with a book. A striped bowling carpet, table lamps, and art provide all the comfort of an indoor room.
The screened side porch required only minimal tweaking, which allowed Lewis and Brostowski to concentrate greater efforts on the sitting room, which they smartly clad in silver and white Farrow & Ball wallpaper. Never before has the bay-windowed room looked so chic. In fact, anyone not aware that this is a rural outpost might assume he or she had been dropped into an urban nest; there’s not a whiff of country-cutesy here. Edward Ferrell love seats facing off over a decorative antique trunk create the kind of spot guests are loath to leave. And sure, the window seat existed before, but not with the heightened presence it has today. Newly upholstered and strewn with pillows, the window seat is a serene sanctuary for watching the snow fall or a summer rain.
The TV room might be the coziest niche of all. How could it not be, with its Phillip Jeffries grasscloth wallcovering the color of a setting sun, and its plush sofa dressed in green Scalamandré strié velvet? Comfort and function go hand in hand here, especially in the big Lewis-designed ottoman of Edelman leather. The ottoman includes sturdy pull-out trays so that both feet and drinks always have a roost. An assortment of antiques—including a stunning armoire—lends the room character, as do family photos.
For formal occasions, the refurbished dining room shines. How many country houses can boast a backdrop of Zoffany vinyl paper for their holiday turkey? The owners’ table and chairs were handsome enough, but the latter, tricked out in a tony Jim Thompson fabric, take dinner up a sophisticated notch or two. A simple wool-and-sisal carpet offsets the grandeur of the sparkly chandelier and an abundance of gleaming silver.
Earlier renovations provided a generous master suite, but ten years later it also called out for an injection of twenty-first-century spirit. For its rebirth, the designers developed a soothing palette featuring gray and pink—not a startling bubble-gum hue but a pleasing, grown-up rosy shade. “We wanted the room to be calm, to flow with the house but be feminine as well,” says Lewis. In swept yards of elegant, bird-patterned Gastón y Daniela fabric for shades, pillows, and seating, along with a cushy carpet and a swath of Farrow & Ball wallpaper for the bath.
The girls’ room got a makeover, too, complete with a lively Stark carpet, a preppy Peter Fasano wallcovering, and a Sister Parish fabric so dainty it looks as if it were plucked from the garden.
And, of course, “gardens are everywhere around the property,” says garden designer Sam Bittman of Bittman Boys Edible Landscapes, in Cheshire, Massachusetts. Bittman makes sure there’s a steady supply all season of vegetables, herbs, and fruit. Thanks to his efforts, flowers of all varieties—including masses of sunflowers and bright bee balm amid the vegetables—grow in profusion. Their color and perfume fill the air, making every day on this idyllic farm sweeter than the next. •
Interior design: Polly Lewis and Maribeth Brostowski, Lewis Interiors
Landscape design: Sam Bittman, Bittman Boys Edible Landscapes
Share
![NEH-Logo_Black[1] NEH-Logo_Black[1]](https://b2915716.smushcdn.com/2915716/wp-content/uploads/2022/08/NEH-Logo_Black1-300x162.jpg?lossy=1&strip=1&webp=1)
























You must be logged in to post a comment.