Amy Eisenberg: Bathroom Refresh
July 28, 2015
Identifying the desires and needs of the homeowner is first and foremost in executing a successful design outcome. This is particularly true when it comes to designing the most intimate space in the home—the bathroom. Also critical is a good sound working relationship with the contractor. This combination ultimately creates a place of reprieve for the client to appreciate for many years.
I recently designed a project for a delightful couple. They just entered the empty nest stage of life and decided it was time to freshen up the secondary baths that were original to their 1990’s custom-built Georgian Colonial style home in Greenwich, Connecticut. The large home is adorned with very elaborate millwork and very sophisticated wood paneling. The baths were not nearly on par with the rest of the architectural finishes of the home. With the exception of the master, all of the finishes were exactly the same in each bath, a very boring white on white scheme with the old 4×4 ceramic tiles everywhere. So we upgraded each bath significantly and gave each an identity. The project was to renovate three baths, the two daughters’ upstairs and the guest bath downstairs.
Getting to know the homeowner began at the Karen Berkemeyer Home showroom in Westport, Connecticut. Plenty of eye candy in this showroom for one who adores ceramic and porcelain tile, stone and cabinetry! I began this project by sorting out and combing through materials to hone in on the desired style. During our meetings I quickly learned that the clients were very traditional in style and also very interested in understanding each step in the design process. The husband and wife were equally engaged in the selection of materials. Pure white Thassos marble was his clear choice for field tile and to be used as a wainscot. She selected accents for each bathroom. I designed the niche as a strong focal point for the blue bath and brought a banding into the shower for the eldest daughter’s bath and the guest bath.
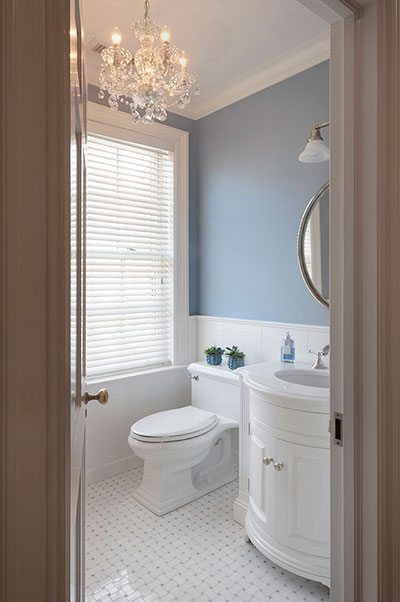
Photography by David Sloane
I had fun with the niche in the blue bath! Much like a Monet painting, this floral mosaic crafted with jet cut blue celeste marble, Carrara marble, and pearly river shell surely sets the mood and provides a strong identity for this space. To add to the experience a rainshower head was installed. There is nothing like the feel of a rain shower head—nothing. Let it wash away stress and worry and create renewal. What makes this shower refreshing and clean? Blue and white! Thassos marble accentuated with blue celeste marble details gives that crisp clean classic look. The shower floor is a more functional celeste blue—instead of the white—while the main floor is a beautiful basket weave. Yes, wainscot walls of white Thassos marble finish the room in a classic way complete with marble baseboard and chair rail.
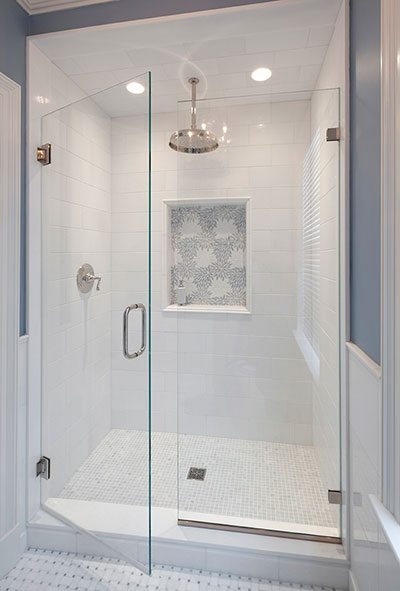
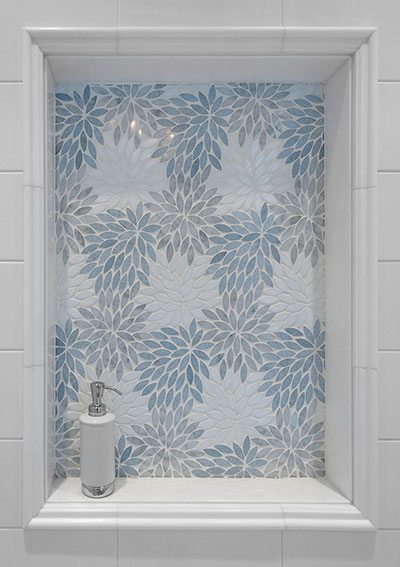
No it’s not a toy! It is adorable Simba the homeowner’s sweet Bijon who won the hearts of all the contractors and photographer David Sloane!
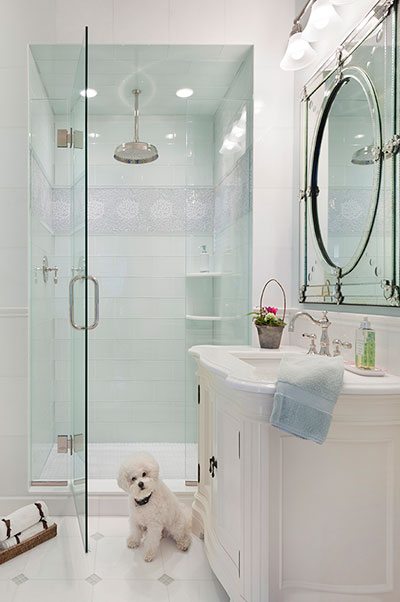
Here I recommended a glass collection with 6’ x 12’ glossy pale aqua glass tile for the shower walls and banded it with a gorgeous glass floral mosaic. The glass pencil works to transition the very thin glass mosaic and the thicker glass field tile. So much detail goes into the plan with tile design than the just selection of materials. A great installer is key. Places where materials transition, corner and change thicknesses create challenging puzzles and require experts. Challenging and intricate mosaic patterns are well worth the extra planning. They offer unparalleled impact. I embellished the floor with diagonally set glass pieces inserted into the larger Thassos stone tile on the main floor and used the same small square mosaic on the entire shower floor. The small matching 1” x 1” glass mosaic for the shower floor is perfect choice for friction and functions well to create the necessary floor pitch for proper drainage.
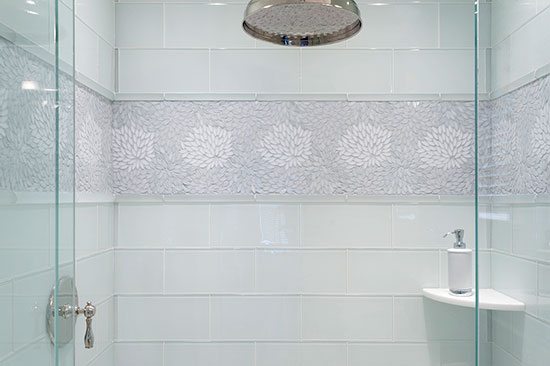
We opted to use similar materials in the first floor guest bath. Switching to satin finish on the glass and using a herringbone glass for the detail really pulled this little space together!
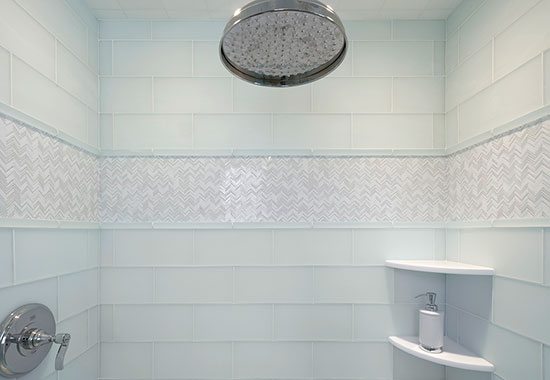
I custom designed this vanity using Wood Mode Cabinetry.
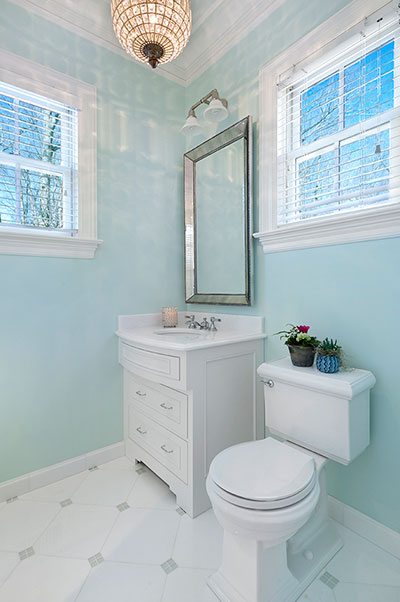
Amy Eisenberg is a kitchen and bath designer at Karen Berkemeyer Home in Westport, Connecticut. Amy has been an active member of the Fairfield County design community where she volunteers as President of ASID Connecticut.
Share
![NEH-Logo_Black[1] NEH-Logo_Black[1]](https://b2915716.smushcdn.com/2915716/wp-content/uploads/2022/08/NEH-Logo_Black1-300x162.jpg?lossy=1&strip=1&webp=1)








