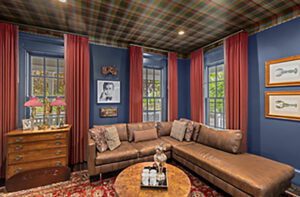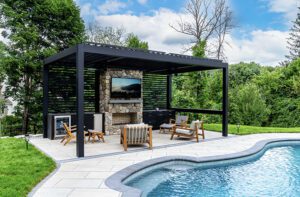All Hands On Deck
June 18, 2014
Text by Paula M. Bodah Photography by Warren Jagger
From boyhood, Arthur Curtiss James vowed he would one day sail around the world in his own yacht. Over the years, James, who was born in 1867, had several sailing vessels, but his pride and joy—and the one on which he achieved his goal of circumnavigating the globe—was the 218-foot, three-masted Aloha. After an illustrious run (including a stint as the USS Aloha during World War I), the yacht was scrapped in 1938.
That the boathouse James built in the early 1900s in Newport harbor escaped a similar fate is thanks to a team with the enviable ability to look forward and backward at the same time. Builder Jerry Kirby, of Kirby-Perkins Construction, and his wife, interior designer Kim Kirby—both avid sailors—often cruised by Aloha Landing. As they watched the old boathouse deteriorate, Kim says, “We’d fantasize about owning it.” They did the next best thing, persuading friends who own another historic Newport property to buy Aloha Landing. Jerry then called in Mark P. Finlay, a Southport, Connecticut–based architect with plenty of experience in renovating historic structures. “It’s an important little structure, and it was a wreck,” Finlay says about the two-story building constructed of wood and stone. The slate roof sagged, the chimney was crumbling, and the chestnut and oak frame was rotting. Inside, the team discovered that the once-open floor plan had been turned into a labyrinth of small rooms with low ceilings, hiding the beautiful framing and obscuring the views of the harbor.
The goal wasn’t just to build a look-alike boathouse, but to recreate something as close as possible to the original. To that end, the structure was carefully disassembled. Stones were numbered so they could be set back where they belonged. Wood that could be salvaged was reused. “About 70 percent of the roof framing is original,” says Jerry, but most of the live-oak vertical half-timbers used for the walls had to be replaced.
Finlay took advantage of the rebuilding process to make some improvements on the original. He repositioned the stairs leading from the upper floor to the basement level, moving them from a back corner to the center of the newly opened-up space. Astute observers of the process might notice, too, that the chimney now rises from the opposite side of the house. Moving the fireplace to the east side had the dual purpose of exposing the harbor views to the west and creating a sense of privacy from the large, 1912 brick house next door, the architect explains.
It’s no accident that the interior looks like a fine old yacht, with its shipshape walls painted nautical white and trimmed with highly varnished teak. The plans were drawn up by Langan Design Partners, a Newport-based yacht-design firm. “When you’re inside, you feel like you’re on a classic Herreshoff,” Jerry says.
It’s tidy as a yacht, too, from its galley kitchen to the lower-level sleeping quarters’ built-in furniture. “It has everything you need,” says Kim. “When you work with people who know about boats, the space becomes ultra-efficient.”
Kim kept the furniture equally simple, outfitting the living room’s custom sofa and chairs in white fabric and introducing accent pillows with a touch of blue to echo the harbor just outside the wide windows.
At the rear of the house, the lower level opens to a broad deck that extends to a sturdy new dock that stretches out into the harbor. With its grilling area and plenty of seating, “it’s the coolest party deck on the planet,” Jerry says. New retaining walls and tiered gardens by T J Brown, a Newport landscape design firm, help the house nestle comfortably on the craggy, sloping land.
The boathouse stands at the end of a long, narrow, cobblestoned driveway. In James’s day, a hand-operated turntable enabled a driver to turn his carriage around when it was time to leave. Today, the same turntable—now powered by electricity—makes it easy for the homeowners to come and go.
For everyone involved, bringing Aloha Landing back to life is its own reward. Still, it came as a pleasant surprise when the Newport Restoration Foundation honored the new owners with a 2013 Doris Duke Preservation Award. •
Share
![NEH-Logo_Black[1] NEH-Logo_Black[1]](https://b2915716.smushcdn.com/2915716/wp-content/uploads/2022/08/NEH-Logo_Black1-300x162.jpg?lossy=1&strip=1&webp=1)

















You must be logged in to post a comment.