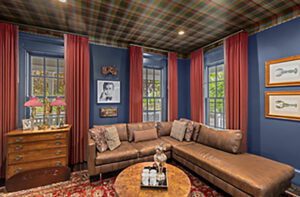Ali Mahon’s Connecticut Farmhouse
October 10, 2024
Returning to her roots, an interior designer creates a new chapter for her beloved family home.
Text by Gail Ravgiala Photography by Jane Beiles
The ancient Greek philosopher Heraclitus said we cannot step into the same river twice. The river changes and so do we. Keeping that in mind, interior designer and antiques dealer Ali Mahon has debunked the idea that we can’t go home again (apologies to Thomas Wolfe) by reinterpreting the 1804 farmhouse that has been in her family since the early 1990s.
There’s a certain inevitability in this tale of stewardship. Mahon grew up next door to the house built by Charles Lockwood, a veteran of the American Revolution. Part of a large farm, over the years the house was altered, and three barns were added to the site, which although reduced to one and three-quarter acres, remains a relatively substantial parcel in the Riverside section of Greenwich. Not wanting to chance that these historic buildings would be demolished and the land subdivided, her parents bought the property, and her mother, with Mahon’s help, slowly decorated the interiors room by room.
When Mahon married, she and her now late husband took ownership and had four children there before moving to Florida, at which point, her parents moved back to the farmhouse. When they died, the property was left to Mahon and her sister.
Much as her parents before her, Mahon did not want to gamble on the fate of this important and beloved homestead. She became sole owner and hired architect Rob Sanders. Together they envisioned a home for her future, where she and her now young adult children could gather and where she could establish a showroom for her
antiques business, The Barns by Ali Mahon.
The plan Sanders devised involved taking apart and moving the largest of the three barns and connecting it to the house by way of a new wing that includes a large kitchen and pantry, a mudroom, a first-floor bedroom suite, two-car garage, and two second-floor bedrooms. The reconstructed barn is a magnate for family gatherings, yet with its rustic beamed ceiling and comfortable furnishings, it feels cozy enough for solitary evenings by the fire.
By eliminating an earlier Victorian-style addition, Sanders restored the Federal profile of the facade. Inside, he replaced an existing staircase with one more centrally located, thus correcting what he considered “a tortured circulation pattern.”
“This is a substantial country house and a landmark in town,” says Sanders. “Many of the changes made over the years were not in keeping with its historic value.”
As for the interiors, Mahon’s faultless curation of old and not-so-old furnishings, lush colors, and patterned textiles is perfectly suited for this meeting of the centuries. “I really do love pattern play,” she says. “If you get it right, it makes rooms more interesting.” And though her antiques inventory tends to Americana and Folk Art, her design style is historically eclectic. “If you mix what you love, you find a way to make it work,” she says.
Only the youngest of her children is still at home, though just off to college, but the others, all in their twenties, are frequent visitors. “It’s always a full house,” says Mahon. “The kids really feel connected to this house. They all have memories. We are back where we started.” Even as the waters keep changing.
Project Team
Architecture and landscape design: Rob Sanders Architects
Interior design: The Barns by Ali Mahon
Builder: Kettle Ridge Construction
Share
![NEH-Logo_Black[1] NEH-Logo_Black[1]](https://b2915716.smushcdn.com/2915716/wp-content/uploads/2022/08/NEH-Logo_Black1-300x162.jpg?lossy=1&strip=1&webp=1)






















You must be logged in to post a comment.