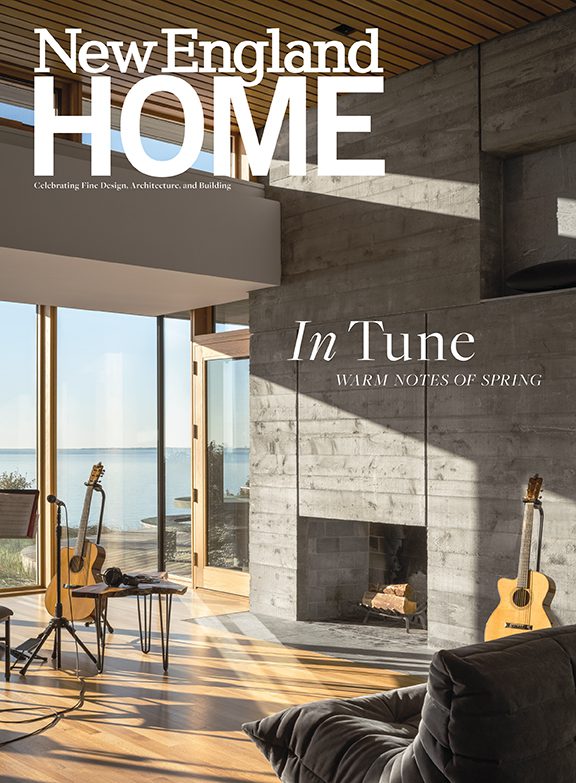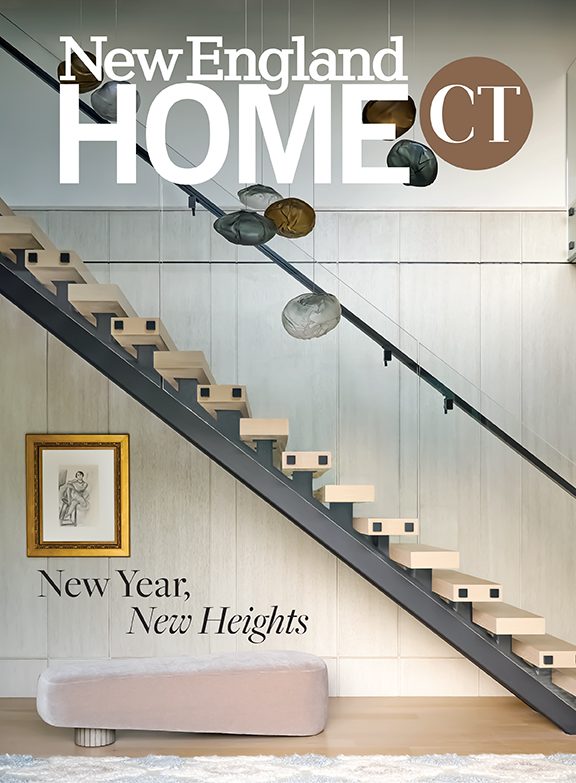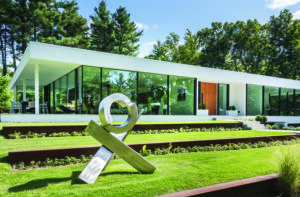Alan Tanksley Gives a Back Bay Townhome New Life
February 12, 2021
Designer Alan Tanksley conceives a Boston pied-à-terre so inviting that its owners may never leave.
Text by Alyssa Bird Photography by Michael J. Lee

Repeat clients are a decorator’s dream, so naturally Manhattan-based interior designer Alan Tanksley was thrilled when one of his most beloved couples wanted to team up for a fourth time. Having worked on their vacation homes in Wyoming and Rhode Island and their primary residence in Weston, Massachusetts, Tanksley was well equipped to tackle the pair’s latest real estate coup: a pied-à-terre in Boston’s Back Bay neighborhood. With their four children grown, the empty nesters were spending more time in the city and wanted a place to entertain friends and family. They settled on a recently renovated 3,420-square-foot triplex in a nineteenth-century building, but quickly realized that it would need more than just some new furnishings to tick all the boxes. “We bought the home thinking that we could move right in, but it just wasn’t going to work for us as is,” explains the client.
It became clear that an architect would need to be consulted, as the growing scope of work included adding a third-floor guest bath, reworking both the office and main dressing room, transforming a second office into a media and game room complete with a bar area, tweaking the kitchen and dining room to allow for more informal gatherings, and modernizing the interior architecture. “It simply didn’t suit them,” says Tanksley of the traditional white envelope. “This is a joyous, tight-knit family who needs a warm, comfortable space where everyone can put their feet up. They love playing games and having friends over, so the game room was top priority.”
According to Hickox Williams Architects co-founder and principal Brigid Williams—who worked in tandem with project manager Rachael Kraft—the thinking behind the floor plan is that guests could be easily whisked from the entry to the second-floor game room. “By eliminating the more conventional dining and living spaces,” she says, “we were able to create rooms that are more personal and better reflect the couple’s lifestyle.”
To that end, the homeowners’ new empty-nester status gave Tanksley the freedom to put a sleek-and-sexy spin on the interiors. “It’s a modern interpretation of the old private clubs you would find in London,” explains the designer. “It’s not outwardly retro, but there are both mid-twentieth-century-modern and art deco references.”
One of the most dramatic design decisions born out of the collaboration between designer and architects was installing simple walnut wall panels that “float” over the existing moldings. “Instead of ripping everything out, we introduced contemporary elements, so both the traditional and modern details can be enjoyed,” says Williams.
But Tanksley and Williams agree that their favorite element is the main bedroom’s new marble-and-bronze fireplace surround, whose unique asymmetric design was crafted to make sense of the existing small square fireplace. “Instead of replacing it, we stretched the stone to center it on the wall,” explains Williams, who can’t say enough about the firm’s first collaboration with Tanksley. “Because Alan has a history with these clients, he really understood their way of living. It’s a nice blend of high style and comfort.”
And the homeowners concur. In fact, they are so pleased with the outcome that they have decided to put their Weston residence on the market and move into the city full time. “After raising four kids,” says the client, “this place is the perfect adult respite.”
Project Team
Architecture: Brigid Williams, Patrick Calhoun Hickox, Rachael Kraft, Hickox Williams Architects
Interior design: Alan Tanksley
Builder: Eric Adams, Adams + Beasley Associates
Share
![NEH-Logo_Black[1] NEH-Logo_Black[1]](https://b2915716.smushcdn.com/2915716/wp-content/uploads/2022/08/NEH-Logo_Black1-300x162.jpg?lossy=1&strip=1&webp=1)



















You must be logged in to post a comment.