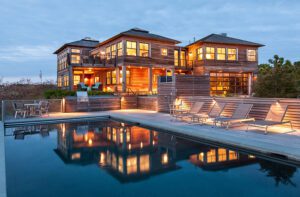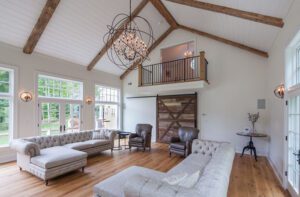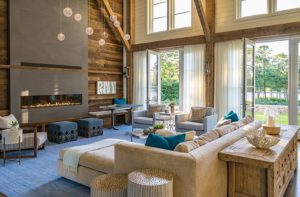Aged to Perfection
May 11, 2015
Text by Dan Shaw Photography by Trent Bell Produced by Karin Lidbeck Brent
Two design pros create a cozy home that celebrates the sometimes quirky vestiges of the historic dwelling’s past.
Most design professionals feel compelled to put their stamp on every square inch of their homes, but decorator Janice Battle and her architect husband, John, are not that obsessive. Twenty years ago, when they bought the circa-1780 Silas Hosmer House in picture-postcard Concord, Massachusetts, their goal wasn’t historic preservation or design perfection. Their priority was creating a comfortable, personal, and welcoming home for entertaining friends and raising their three now-grown children.
“The house had good bones and a great garden,” says Janice, noting that they were drawn to Concord by the good schools and sense of community. Like most residents, she takes enormous pride in Concord’s history; the town, incorporated in 1635, is where the Revolutionary War began, and was also the home of such literary figures as Ralph Waldo Emerson, Henry David Thoreau, and Louisa May Alcott.
Although they purposely bought a house just outside the Historic District so they would not be confined by district regulations, the Battles feel a civic duty to keep up appearances, especially since their house is adjacent to the landmark downtown. When they moved in, they removed four huge pine trees out front to open up the house to the community and let in daylight. “The shutters were in disrepair, so we fixed them and painted them Waterbury Green,” Janice says.
“The picket fence was here, and it is a sweet little thing, but it’s taken a beating this winter.”
Inside, the house was not perfect. It had been added on to in a higgledy-piggledy fashion over centuries. The narrow front stairway had become superfluous, so they closed it off and Janice now curates vignettes on the steps with art, books, and objets d’art.
The kitchen was the only space that required a major renovation. “It was four rooms with pantries and closets, and we tried to patch it together but finally gutted it,” she recalls. John’s plan for the renovation included retrofitting some handsome Smallbone cabinets from Janice’s parents’ house, salvaged when the home was sold to a builder who planned to tear it down. When the Battles opened up the ceiling, they discovered handsome beams that now give the kitchen a rustic charm.
Inspired by pictures of Monet’s legendary house in Giverny, Janice chose a yellow-on-yellow palette for the kitchen.
“We used five different shades, including one called Polenta, by C2 Paint,” she says.
An antique table with a breadboard end is where they have family dinner almost every night. “It was the first piece of furniture we bought together when we were married thirty years ago,” Janice says. When their son was in high school, it became the spot where his friends would routinely gather for home-cooked meals.
The dining room was given a coat of deep red paint to mask its flaws. “It was very wonky—nothing is straight, and if you noticed the awkward lines it would make you crazy,” Janice says. Moreover, red made the perfect background for her collection of ironstone, creamware, and French confit pots. An old jelly cabinet, angled to hide an awkward corner, has sentimental value. “It was the first antique I ever bought,” says Janice, who was an antiques dealer before devoting herself full-time to her design business, Beyond the Garden. The original fireplace still had its cooking bars, but it no longer drew smoke well. “It was probably designed for coal, not an open wood fire, so we installed a wood stove that we love,” she says.
Decorating the living room began with a Jasper floral fabric that Janice fell in love with and made into draperies. Its tea-stained blues and greens set the color palette for upholstering the sofa and an armchair that had belonged to her grandmother and were languishing in her parents’ basement. “I just love them,” she says.
She painted the backs of the existing bookshelves a soft blue that makes a great background for the couple’s collections—John’s leather-covered Baedekers and Janice’s creamware and the mercury glass that lends a subtle sparkle to the room.
On the coffee table, a glass case with a collection of antique binoculars sits on a lacquered orange tray—a pop of color that keeps the room from being too demure. An elaborately detailed white-on-white vase is always filled with flowers or branches, depending on the season.
The master bedroom has a similar spring-is-in-the-air sensibility. The walls are painted a robin’s egg blue, with coordinating floral curtains from Hines. A blue Oushak carpet only partially covers the golden pine floors, which provide historic character to the room, as does the settee that Janice had in her girlhood bedroom. Beside the iron bed, dressed in luxurious sheets from Matouk, Janice placed mirrored lamps from Bungalow in Westport, Connecticut, for contemporary contrast. “Amazingly,” she says, “they came with shades the exact same color as the walls.”
In spring and summer, the couple spend as much time outdoors as possible. The original “connector,” as the two call it, from the mudroom to the barn/garage flummoxed them when they first moved in. Draped in wisteria, the open-sided space, with the original windows on the back wall, functioned as horse stalls in the past. “It’s morphed into our outdoor living and dining room,” says Janice, who has decorated the walls with antique tools and the architectural fragments that John collects. The dining table is illuminated by a single bulb set in the center of a carved metal light fixture that hangs by ropes from the rafters.
The garden, like the house, had good bones, including brick terraces and a small pond with a fountain. “I’ve added to it over the years with roses, nepeta, and big pots of flowers,” Janice says. The Battles inherited the estate-worthy grass-and-stone driveway that was installed by a previous owner and gives their quarter-acre plot a sense of Old World grandeur. “We would have never done something like that, because it requires so much maintenance,” says Janice, who nonetheless would never replace it.
The couple knew from the day they moved in that respecting an old house while making it livable and practical would be a continual challenge. “It’s not always easy,” Janice says, “but we’ve loved every minute of living here.” •
Architect: John Battle, Battle Associates Architects
Interior designer: Janice Battle, Beyond the Garden
Share
![NEH-Logo_Black[1] NEH-Logo_Black[1]](https://www.nehomemag.com/wp-content/uploads/2022/08/NEH-Logo_Black1-300x162.jpg)























You must be logged in to post a comment.