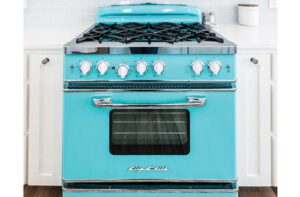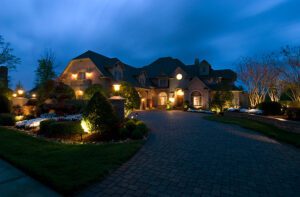Adirondack Style
July 22, 2015
To design an expansive lakeside retreat, architect Tasos Kokoris called on a picturesque architectural tradition or two.
Text by Regina Cole Photography by Tim Lee

The boathouse looks like the exclamation point at the end of a long and dramatic statement. Charmingly crowned with a lighthouse-type tower, the diminutive building, which incorporates a dock, has deeply bracketed roof overhangs, a diamond-shaped window, and half-timbering in the gables. It looks like a miniature echo of the Adirondack lodge-like structures on the hill above.
But in fact, the boathouse came first. In the multistage project that created this expansive getaway on Candlewood Lake, the boathouse was built before the main house was even begun. “It was not intended to be a test run of the architect’s work for us,” the homeowner says. “But it was a nice benefit.”
He and his wife had bought the waterfront land for its gorgeous views. New York City dwellers, they wanted to create a gathering place for the extended family. The first order of business was to rebuild a 500-foot-long retaining wall at the water’s edge. That meant an old boathouse had to be removed, which suited owners and architect alike. “It was not especially pretty,” is how the owner puts it.
Architect Tasos (short for Anastasios) Kokoris of Westport designs custom homes and equestrian facilities in New York, Connecticut, New Jersey, and Florida. These clients found him when they toured the area with builder Joseph Furey. “I took them around to look at some of the newer houses on the lake,” Furey explains. “All the ones they admired were designed by Tasos.”
Kokoris’s design began with the retaining wall, the diminutive boathouse, and a hilltop tennis court, then went on to the 6,000-square-foot main house, a dogtrot garage that incorporates upstairs guest quarters, and a second, attached garage.
The driveway leads through a dramatic stone breezeway through the middle of the garage–guesthouse, and into a central courtyard formed by the main house and the garages. The buildings feature the hallmarks of the Adirondack style, including heavy timber framing and natural fieldstone foundations, pillars, and chimneys. The main house’s central mass, flanked by bedroom wings, has porches and verandas lined with rustic railings, a picturesque tower, a cedar shake roof, and vast windows overlooking the lake. The swimming pool is sited on the slope between the house and the lake, part of the water view.
The homeowners turned to Groundswell Design Group, a Hopewell, New Jersey, landscape architecture firm, for a plan for the property, then engaged local builders to move earth and local landscape specialists to install and maintain the recommended plantings.
Kokoris, whose projects range from New England farmhouses with clapboards, gables, dormers, and porches to stuccoed and half-timbered southern equestrian estates, hesitates to name the style of the house or even to pinpoint his inspiration too specifically. “Architecture is derivative in a big way,” says the man who, before launching his own firm, worked with his thesis professor Richard G. Stein, at The Stein Partnership, then moved on to I.M. Pei & Partners, both in New York City. “Rather than be constrained to a particular idiom, I use a mixture of styles, working with the site and developing the design from there.”
Given that this, historically, is how the best architects and builders worked, it’s no surprise that this compound should have the rugged, rooted grandeur of great timber-framed lakeside lodges of the past.
Furey, whose Tara Construction and Development has built a number of large second homes in the area, still maintains the property. He describes the collaborative process. “Tasos knows his projects cold, every inch. Building a timber-framed structure like this is not a perfect science; things have to be decided and designed on the spot. He and I must have had fifty exchanges like that.”
He goes on to explain that, inside the mortise-and-tenon joinery of massive timbers that frame soaring thirty-five-foot interior spaces is a second, conventional frame that hides energy elements, wiring, and plumbing.
Beside the front door, a chain of tiny copper bells leads rainwater down from the roof, making lovely music in the process. Like the boathouse, which holds a fleet of recreational vessels and gear, the rain chain is a necessity transformed into a grace note. •
Share
![NEH-Logo_Black[1] NEH-Logo_Black[1]](https://b2915716.smushcdn.com/2915716/wp-content/uploads/2022/08/NEH-Logo_Black1-300x162.jpg?lossy=1&strip=1&webp=1)











You must be logged in to post a comment.