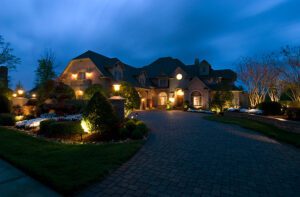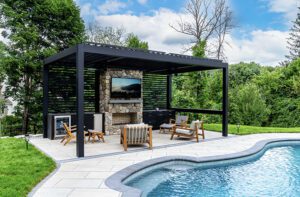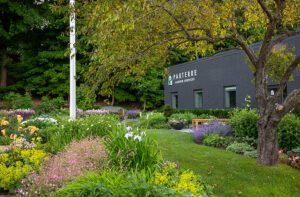A View to a Thrill
June 28, 2011
Text by Stacy Kunstel Photography by Michael Partenio
A hawk banks left across the sky over a meadow of wildflowers, providing the only interruption to an endless view of waters bluer than the Caribbean. High above the Martha’s Vineyard shoreline sits a new glass, steel and cedar home that frames view upon view over treetops and salty ocean waves. From a fisherman’s perspective, the house would almost go unnoticed, tucked as it is into the landscape. Its impact on the hillside has been kept to a bare minimum both visually and environmentally.
Treading lightly on the beautiful site was imperative for the homeowners, Margot and Doug Rothman. Margot’s parents first purchased the property when she was a teenager. “There wasn’t a path or a road or anything,” she says of the site. “My father gave us hand tools to start hacking away.”
For years the vacation home was a six-person tent on a platform in a grove of trees. Showering meant a car ride to Menemsha to use the public facilities. In the early 1980s Margot’s father built a basement with a flat roof that the family called “the bunker,” and in the 1990s, construction on the upper floors replaced the tent.
After her parents passed away, Margot and Doug started work on the house, having it lifted to replace the foundation. As it hovered a few inches above the timbers, a great wind came up and blew down the entire structure. The unfortunate occurrence gave the couple the chance to rethink the property and how they wanted to live on it with their three children.
Greg Ehrman and Phil Regan, project manager and principal, respectively, with Martha’s Vineyard–based Hutker Architects, suggested repositioning the house, elevating it to a point where the views opened up like a scallop shell. “It’s a joke at the office when we come back from a site visit and tell everyone, ‘I just saw the best view on the island,’ ” says Regan. “With this view, I don’t even know if you would recognize that you’re on Martha’s Vineyard.”
The single-story structure lies like the links of a chain along a rocky portion of the terrain, each section shifting away from the next as if to show the sun a different facet. Two round rooms act as the hinges from which the house pivots. From the circular foyer, the kitchen and dining room spin off to the left. Beyond them a round office heralds the master suite. To the right stretches a hallway of guest rooms that, with their sliding barn doors, elicit romantic images of old railcars. Straight ahead lies one of the island’s most stunning views.
Surrounded on three sides by floor-to-ceiling glass, the living room seems to float above the bristly grasses outside, offering uninterrupted vistas of the sound dotted by the Elizabeth Islands.
Because the view is such an important part of the design, Hutker Architects interior designer Courtney Fadness chose low-profile furnishings for the living room. A square-armed tufted sofa, a long leather daybed and a pair of curved lounge chairs offer plenty of seating and, with the coffee table made of recycled wood, give the room an “island modern” air. A small wet bar and a round table sit opposite the view, and the architects tucked a small television into a bookcase on the non-view wall.
West of the living room and entryway stretches a space that holds the kitchen, dining room and a small seating area in front of a rock fireplace. Bands of reclaimed wormwood line the walls and delineate the three functions of the room. Dark-red cabinets, a slate island and the range area act as an open galley kitchen with an ocean view of their own. Refrigerators and pantry storage sit on the front side of the house while the ovens are tucked behind the cabinetry wall. A seven-foot-diameter dining table with a concrete top—designed by the architects and custom made—is dramatically poised in the center of the room. “We had to develop something sturdy enough to withstand the breeze when the doors are open,” says Regan, pointing out the sliding doors that fully open on the front and back of the house, making the dining room a pass-through to the deck outside. The large pendant light fixture above the table, also a Hutker custom design, is secured by cables on all sides.
Next to the dining table is a low sectional sofa placed in front of a rock fireplace with horizontally hung wormwood above it. Small niches in the rock hold candles, and a television extends from the rock face. As in the living room, fabrics are kept quiet, letting natural materials sing. “It would be very easy to overdo it out there,” says Fadness.
The master bedroom occupies a private space beyond the circular sitting area and office. Like the living room, the master bedroom is surrounded on three sides by glass. “It’s far enough from the terrace that you don’t feel like people are looking in on you, though,” says Ehrman. On the other side of the headboard wall, a walk-in closet and laundry room lead the way to the stone-tiled master bath. The vanities sit perpendicular to the ocean side of the house, rewarding any sideways glance with a water view.
Just off the master suite, through a bit of scrub, sits an outdoor shower built on a platform that crescendos into a rolling wave shape. There’s not another house to be seen, just the endless horizon and the last of the fishing boats headed home with their catch.
“It’s a bit of a journey,” says Regan of the short jaunt to the shower, “but it’s a folly with an amazing view.”
The same could be said of the house itself, and what it took to get there.
Project Team
Architecture: Phil Regan and Greg Ehrman, Hutker Architects
Interior design: Courtney Fadness, Hutker Architects
Builder: Cornerstone Building and Remodeling
Share
![NEH-Logo_Black[1] NEH-Logo_Black[1]](https://b2915716.smushcdn.com/2915716/wp-content/uploads/2022/08/NEH-Logo_Black1-300x162.jpg?lossy=1&strip=1&webp=1)

















You must be logged in to post a comment.