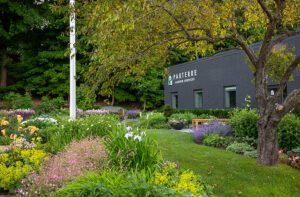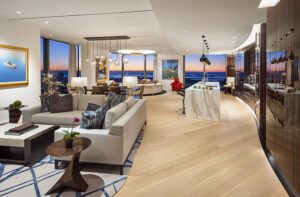A Rustic Farmhouse with a Modern New Look
February 2, 2017
Bold colors and neutral backdrops give a Washington home’s woodsy interior a fresh, modern new look.
Text by Debra Judge Silber Photography by John Gould Bressler Produced by Karin Lidbeck Brent
Eight years after its construction, the sprawling farmhouse in Washington had become even more beautiful as its natural wood exterior matured into a rustic rainbow of ashy grays and earthy browns. The hunting-camp motif of its interior, though, had lost its luster. Its owners were ready for a fresh approach on the inside of their weekend retreat, one that acknowledged the reserved beauty of its exterior but better represented their current tastes.
The wife had seen designer Karen Bow’s work in several magazines, and was elated to find Bow was based not in New York or L.A., but in Darien, less than six miles from where she and her family lived. They quickly established a strong personal and professional relationship, with the client willingly putting the entirety of her home’s interior in the hands of Bow and Bow’s assistant, Michele Berglund.
According to project architect Paulo Vicente, the original interior was designed in a rustic style that reflected the general concept of the house—that of a collection of distinct little structures added on to each other over a period of years. “It was designed to appear as if it had evolved over time,” he says. Now, Bow says, “We wanted to maintain the farmhouse, hunting-lodge appeal, but really invigorate it with a modern aesthetic.”
Where the original interior drew its character from timbered beams and walls clad in alder, Bow opted to emphasize the simplicity of rural life with a more neutral backdrop. Leaving the beams to speak for themselves, she subdued the walls with subtle wallpapers and softened the woodwork with shade-shifting, unobtrusive paint hues such as Sherwin Williams’s Sea Salt. “There wasn’t one inch of this house that wasn’t repainted or re-wallpapered,” says Bow, who called in Rob Horrigan, the home’s original builder, and Roxbury painting contractor Grady McAuliffe to tackle the job. Undaunted by the breadth of the renovation, Horrigan nonetheless remembers three aspects as particularly challenging. These included wallpapering the two-story silo, refinishing the dark green tile in the master bath with a brighter, painted finish, and smoothing out and painting the knotty woodwork that had been a hallmark of the original interior. “That was a process in itself,” he said.
Against those backdrops, Bow added boldly modern lighting fixtures and vibrant rugs that read as deep puddles of color and complement rather than compete with their surroundings. “I believe that when there’s an abundance of color, it becomes another neutral,” she explains.
The designer also used color to add imagination to elements that, in their original state, embodied the home’s hunting-lodge vibe. Chandeliers made of animal horn took on a completely different look after being painted orange (in the great room) or navy (in the husband’s office).
In the guest bedroom, paint provided a solution to a particularly knotty problem: how to rehabilitate a tremendous bed with posts shaped like tree trunks. “It was this big thing, very Montana-ish, with a faux wood finish,” Bow says. As they pondered their next move, Berglund offered a suggestion: why not paint it silver? They called in experts from Post Modern Home in Darien, and a few coats of Rust-Oleum later, Bow and Berglund were out of the woods.
Approaching each facet of the interior with a fresh, somewhat irreverent eye enabled Bow to incorporate pieces that were family favorites without compromising her overall vision. A case in point: the client’s early-American-style four-poster was an inescapable anachronism in the now contemporary master bedroom, but the couple did not want to part with it. Bow was undaunted. Working with Artistic Upholstery and Fabrics of Westport, she sliced off the headboard’s pediment, padded the resulting rectangle, and covered it with flannel. She cut off the bed’s six-foot posts, and had the entire piece finished with gray lacquer.
Bow took her client to the workshop to check the finish. “She saw the top in the trash, and she said, ‘That makes me so sad,’ ” Bow recalls. So the designer fished the pieces out of the bin and had them reassembled as a table, which, lacquered a slightly darker gray, stands under the master-bedroom window.
Such radical transformations are not uncommon for Bow. “We rework things all the time,” she says, adding that altering a treasured piece can be preferable to casting it aside. She tries to help her clients see that changing the appearance of a piece of furniture is not as unnatural as it may seem. “It’s like a person. We change our clothes, but inside, we’re still the same. So you might say we re-dress them. We change their clothes.”
While she’ll consider repurposing and reupholstering for economic reasons, it’s equally likely that the cost of refurbishment will match or outstrip the cost of buying new. “When you repurpose something, you really want to do it for the unique quality or the sentimentality attached to the piece,” she says.
Practicality, rather than sentimentality, led her to revive rather than replace the existing kitchen cabinets. Their outward appearance, like that of the master bed, would be dramatically revised. She flipped the doors, concealing their beaded-board faces, and painted them white. She replaced a bulky butcher-block island extension with a visibly lighter eating bar topped with zinc. New hardware and lighting fixtures completed the tune-up.
In the dining room, Bow applied her inventiveness to another carryover piece, a traditional pedestal table. She introduced a family-friendly custom settee topped with stain-resistant white vinyl. She then embraced the room’s asymmetry with the most asymmetrical of floor coverings—a one-of-a-kind rug pieced together from eight animal hides. She started with a paper template and worked with craftspeople at Stark Carpet to fit the pieces together. “We put them in like a puzzle, and then they quilted it and backed it. It looks seamless,” she says.
One last adjustment remained, and that involved the deep-green trim that accentuated the home’s exterior. “After we changed everything inside, the green just didn’t make sense,” says Bow, who prescribed gray as a more fitting accompaniment to the home’s evolving patina. “I love all those different shadings,” she says, referring to nuances of the aging wood against which the new gray trim practically disappears. “When something is right, you don’t really notice it,” she says. •
Architecture: Paulo Vicente and Martina Burin, Vicente-Burin Architects
Interior design: Karen Bow, Karen Bow Interiors
Builder: Rob Horrigan, Horrigan Builders
Share
![NEH-Logo_Black[1] NEH-Logo_Black[1]](https://b2915716.smushcdn.com/2915716/wp-content/uploads/2022/08/NEH-Logo_Black1-300x162.jpg?lossy=1&strip=1&webp=1)





















You must be logged in to post a comment.