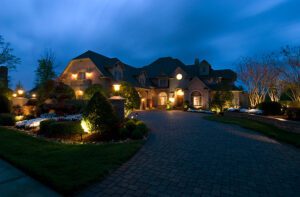A Resort-Inspired Pool House
April 22, 2020
Text by Lisa H. Speidel Photography by Robert Benson Photography
The homeowners had just one major requirement for their new pool house and pool: it had to be done by Memorial Day. It was, indeed, a tall order—to go from backhoes to backstrokes—with the holiday weekend only eight months away.
Despite the hasty turnaround, Stewart Skolnick was undaunted. In almost a decade of working with the homeowners on their seventy-acre gentleman’s farm in Washington, his team at Haver & Skolnick Architects had checked off numerous projects: converting a barn into an entertainment area, building a new 12,000-square-foot stone house, designing a 6,000-square-foot garden, renovating a guest house, and constructing a post-and-beam barn to house cars. “This was the last piece of the puzzle,” Skolnick says, “and we had complete artistic freedom.”
His vision for the pool area was precise. Since the family—mom, dad, and four kids in their late teens and early twenties—uses the property as a weekend and summer home, the pool house, he reasoned, “should be a vacation from the weekend home.” He sought to contrast the main house, both in terms of the architecture and the landscape.
Skolnick designed a simple saltbox clad in weathered siding with a natural cedar roof and copper overhangs. The glass panels facing the pool retract, creating a porch-like setting and fostering a social connection. Whether soaking in the spa, swimming laps in the pool, lounging on a double chaise, or pedaling the Peloton, “everyone is visually connected,” explains Skolnick.
Lush banana plants and tall grasses further the illusion that the family is vacationing in a faraway land, and the outdoor shower even simulates a waterfall in a tropical rainforest—“and that’s not easy to achieve in Connecticut!” jokes Skolnick.
The get-away-from-it-all vibe continues inside with a blue, off-white, and orange palette that conjures the Caribbean. Meanwhile, limiting the materials—the floors and counters are bluestone slabs; the ceilings, walls, and cabinets are white-washed pine boards; and the light fixtures and hardware are antique, oil-rubbed bronze—to keep things contemporary.
As for that tight timeline: “The coffee table arrived at 10 a.m., we placed books and artwork on it, and the client came at 11,” says Skolnick. He had thought of everything else, too—from stocking sunscreen to rolling the pool towels—to make the family feel as if they had been transported to a five-star resort.
Project Team
Interior design: Haver & Skolnick Architects
Builder: Churchill Building Company
Landscape design: Haver & Skolnick Architects and Wesley Stout Associates
[WPSM_COLORBOX id=73546]
Share
![NEH-Logo_Black[1] NEH-Logo_Black[1]](https://b2915716.smushcdn.com/2915716/wp-content/uploads/2022/08/NEH-Logo_Black1-300x162.jpg?lossy=1&strip=1&webp=1)













You must be logged in to post a comment.