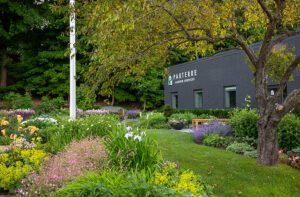A Renovated Home in Edgartown Retains its Coastal Charm
May 29, 2024
On Martha’s Vineyard, a subtle-but-substantial renovation turns a former rental house into a summertime forever home.
Text by Andrew Sessa Photography by Greg Premru and Joshua McHugh
Since the Gilded Age, a certain set of New Englanders have quaintly, if ironically, referred to their castle-like summertime seaside homes as “cottages,” even though they were anything but. And today, in an era of ever-increasing square footage, a true coastal cottage—cozy, comfortable, well-kept but no less chic for its relatively small size—can be hard to come by.
Enter Heather Wells and Marianthi Thomas of Wells’s eponymous interiors studio, along with Jacob Albert of ART Architects and builder Andrew Flake. Together, they took on the sophisticated renovation and ever-so-subtle expansion of a twenty-two-year-old waterfront house just outside the Martha’s Vineyard hamlet of Edgartown—and they more than delivered on the promise of a cottage.
“The homeowners didn’t want a showplace,” Albert explains. “This is a classic coastal Massachusetts seaside house, with gray shingles and double-hung windows and pitched roofs—and all of that was fine with them. It’s a true cottage.”
The clients—a stylish, art-collecting couple and their three school-age kids—had rented the house for several summers before buying it, and they’d come to love the place, even if it needed changes. “They knew what worked and what didn’t,” recalls Wells. “We wanted to revitalize the house so it felt modern but still had the charm of the old.”
Notes Flake, “That isn’t an easy thing to do—taking an older house, basically destroying it but not removing it and then rebuilding it to make it better.”
The team addressed these challenges head on, opening the building to its seaside setting by enlarging its windows, glass doors, and covered porches. In a key move, they flipped the central staircase from front to back, so you’d descend to see water views from the new great room formed from the once-separate kitchen, dining area, and living room.
The newly open-plan main level presented something of a decorating dilemma: “How do we get it to all look good together?” Wells remembers wondering.
She and Thomas found an elevated solution in a unified palette, pulled largely from the natural colors and textures of the surroundings. More inspiration came from the owners’ collection of color-block-style paintings, which now hangs throughout the house, and their love of darker hues, seen in the den and powder room’s forest greens and the kitchen’s navy cabinets. Contemporary lighting repeated from one space to the next subtlety enhances visual flow, as do pieces of midcentury modern furniture in nearly every room.
Cottage-like charms abound, from the cozy, windowed reading nook next to the fireplace to the bookshelf-lined second-floor stair hall with window seat to the trestle-table desk tucked under a window in the expanded primary suite, the better to mix work with the
pleasures of water views.
The owners, Wells recalls, originally came to her with many classic beach cottage requests: white walls, cool colors, beamed ceilings, light floors, lots of linen. And you’ll find all that here. But thanks to modern elements, fine art, and swathes of deep, rich colors, she concludes, “It all has such a twist; it feels anything but boring beachy.”
Project Team
Architecture: ART Architects
Interior design: Heather Wells
Builder: Andrew A. Flake
Landscape design: Gregory Lombardi Design
Editor’s note: exterior photography by Greg Premru and interior photography by Joshua McHugh
Share
![NEH-Logo_Black[1] NEH-Logo_Black[1]](https://b2915716.smushcdn.com/2915716/wp-content/uploads/2022/08/NEH-Logo_Black1-300x162.jpg?lossy=1&strip=1&webp=1)






















You must be logged in to post a comment.