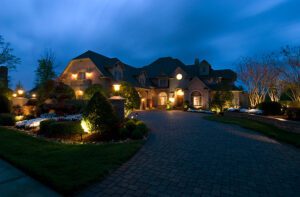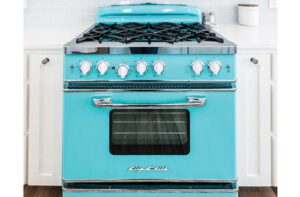A Quiet Presence
April 24, 2014
A sculptural house, precisely engineered, nestles into its island landscape like a beautifully weathered piece of driftwood washed ashore.
Text by Stacy Kunstel Photography by Brian Vanden Brink
While last winter set every shingle on Martha’s Vineyard aquiver, one house at the far end of the island sat trussed as tightly against Mother Nature as that steely clam, the quahog. Visible from the beach, but hardly noticeable, the house appeared backed into a dune among gnarled oaks and grasses, blending into the landscape as if deposited by the Atlantic itself. Large shutters covered the windows, protecting the dwelling from high winds as well as the sun, which tends to bleach every island interior the color of oatmeal.
In the bloom of summer, when the owners—a pair of Europeans who make the Vineyard their vacation home—return, the thirteen-foot-wide shutters mechanically rise to let sunlight in, opening the view to an endless sea of scrub, sky, and water. Fastened into a roof structure, they begin their warm-weather function as a brise-soleil, cutting the sun’s glare into the main living spaces of the house and providing shade for the second-floor deck.
The mechanics of this design are precisely engineered. When the couple approached Mark Hutker of Hutker Architects, well-known for his modern interpretations of New England living, they simply told him they wanted a home that would function like a Swiss watch.
The result is a structure that opens and closes, much like that quahog, to its environment. The six 100-pound shutters rise and lower to protect windows; large screens glide at the touch of a finger to cover the exteriors of east-facing rooms. One of the most intricate and amazing features is a sixteen-foot-long skylight built in England that hydraulically opens to a vast roof deck atop a set of glass stairs. Visitors say that on a blue-sky day it’s like walking up to heaven.
From the outside, the house is clearly modern in its sensibility, but it conveys a warmth derived from its materials. Built entirely of concrete, glass, bronze, and mahogany, the house sits quietly in the landscape, invisible from the road.
Hutker and his design team (which began with Angela Francis and concluded with her husband, James Moffatt, while she was on maternity leave) had to work within the footprint of an existing house that was razed, giving them limited floor space as well as height restrictions. “We relished working within those limitations,” Hutker says. “The house is a size and scale we could place in the landscape so that it appears tucked in. Bigger isn’t always better.”
It’s essentially an upside-down house, with the main living areas on the second floor and bedrooms sitting partially below grade on the front side of the house, but the home’s unconventional entrance removes the awkward transition typical of the style. Instead of a door that opens into the family’s private areas on the first floor, a long ramp glides up to a second-floor entrance. At the top of the ramp, the Hutker team designed a platform from which visitors get their first glimpse of the seemingly infinite view.
“This couple invested in our ability to create something original,” says Hutker. “They are patrons. They told us their narrative and allowed us to interpret it and cull from the natural environment artistically.”
Builder Andrew Flake executed the architectural team’s ideas, bringing to the project a quality of construction that could be considered high-level craft. “There are so many specialty aspects to this house,” says Hutker. “They did an amazing job.”
When Hutker first presented the idea of the house to the couple, he referenced a vintage lifeguard stand, driftwood, the quahog, and a conch shell. The stand opens and closes as necessary, like the house itself. The exterior, mostly mahogany, ages like the driftwood. The quahog and conch were inspiration for the interiors.
On the main floor, glass wraps the entire ocean side of the house, while rooms flow uninterrupted one into the other. A sixteen-foot-long piece of walnut cleverly links the kitchen and dining area. A concrete slab holding a bronze-lined sink sits at one end of the walnut slab, just a pivot away from the stovetop; the rest of the slab stands as the dining table.
The interior features efficient built-ins, with storage areas clad in horizontally set panels of sandblasted mahogany substituting for conventional walls. (“You move through walls, not doorways,” says Moffatt.) The homeowners played off the quahog theme as they decorated, employing wampum hues from rosy lavender (the glass backsplash in the kitchen area) to deep purple (the armchairs in the living room). Beneath a large digital print in the living room, pillows covered in lavender and purple linen are scattered across the built-in sofa.
Maximum space in the 2,100-square-foot house was given to public areas, while sleeping quarters were kept cozy. First-floor bedrooms and baths open onto the lawn that leads to the beach path. A media room with a sectional sofa and plum-colored rug serves as the perfect crash area when the weather isn’t cooperating.
Follow the cantilevered stairs up to the third level, though, and you get a completely different experience. The stairs themselves, made of mahogany blocks and bronze with a stair wall of one-inch thick glass, float in the center of the house. Take them up to the third level and the glass skylight mechanically slides away to allow access to a deck that covers the entire footprint of the house. “You can enjoy the whole roof,” says Moffatt.
The mahogany roofline follows the shape of the dune, rising and curving toward the front of the house. A six-foot-deep built-in sofa is cut into the curve near the bronze soaking tub, the ultimate indulgence. The thinnest railing in bronze with bronze cables surrounds the perimeter.
The house, precisely realized in four materials, will age effortlessly into the landscape, requiring little or no maintenance to the bronze, mahogany, concrete, or steel.
Now, should the Swiss try making a watch of those materials, that is something Flake and the Hutker team would like to see.
Architect: Mark Hutker, Hutker Architects
Builder: Andrew A. Flake
Landscape Design: Carlos Montoya
Share
![NEH-Logo_Black[1] NEH-Logo_Black[1]](https://b2915716.smushcdn.com/2915716/wp-content/uploads/2022/08/NEH-Logo_Black1-300x162.jpg?lossy=1&strip=1&webp=1)
























You must be logged in to post a comment.