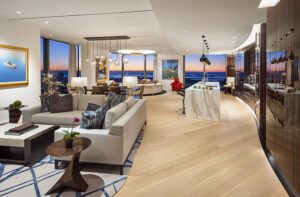A Nineteenth-Century Facade Gives Way to an Explosion of Color
March 26, 2019
Text by Megan Fulweiler Photography by Sean Litchfield
An uncommonly joyful house filled with color and charm blooms in Boston’s South End, and yet passersby would never guess at all that interior exuberance. Seen from the street, the nineteenth-century Federal townhouse lines up quietly with its neighbors, keeping its delightful secrets close. Only after one crosses the threshold does the outwardly staid New England residence kick up its heels.
Owners Eric Alden and Ian Tzeng’s nest is a meld of their personalities. While Alden is outgoing, Tzeng is low key. Their yin and yang infuses the rooms with a modern spirit that practically lifts the old building off its foundation. Fun furniture and vibrant hues pop up here and there like fireworks.
This twenty-first-century spin didn’t happen overnight. The place had undergone numerous tweakings. Most recently, a developer had torn down interior walls to open the main floor, plugged in a parade of sun-giving windows, and updated the kitchen and baths. The improvements were life-enhancing, and no further construction was needed, but as for pizazz—there was none.
The couple turned to Josh Linder and Thomas Henry Egan III at Evolve Residential for help in putting their unique stamp on what Egan remembers as a white box. “Eric and Ian are edgy, cool people,” he says. “We couldn’t believe it was their house, it was so vanilla. There wasn’t a trace of them.”
Of course, that was yesterday, before the transformation. With the designers’ guidance, the owners have achieved a home that exemplifies their chic, eclectic tastes. “We strive,” Egan says, “to give our clients the best version of their aesthetic, whatever that might be.”
In this case, it’s a deft mix of old and new, of the exceptional and the familiar. The airy living room taking up all the second floor of the five-story house is a case in point. Two vibrant canvases by artist Jarrad Tacon-Heaslip and an ottoman reminiscent of a shaggy sheepdog coexist beautifully with a sofa clad in a gorgeously subtle hand-painted velvet fabric. The original stone fireplace sports acrylic fireplace tools, and while a weighty marble coffee table anchors the seating, the chrome-legged armchair that Alden claims as one of his favorite perches seems poised for flight.
One floor down, at the garden level, there’s another fireplace—a simple, contemporary version this time—and drifting above it is an installation of miniature porcelain pieces by artist Christina Watka. The tiny elements conjure seashells and remind the owners’ of their Cape Cod house. Lest it be overlooked, the nearby powder room flaunts a bold malachite-inspired green wallpaper.
Today’s revved up kitchen, with its multicolored bookshelves, claims this level as well. The developer’s ho-hum pendants have been replaced by hand-crafted Terzani Doodle creations. A painterly wallcovering lends zing to the bar area. Linder and Egan even rejuvenated the adjoining patio, staining the fence a tropical orange and incorporating bountiful seating that includes a pair of Kenneth Cobonpue Yoda chairs made of rattan and steel. “They’re super comfortable,” Linder insists.
When visitors arrive—and legions do—they find the guest room to be as lively as the rest of the house. An abstract-patterned Osborne & Little paper provides a kinetic backdrop for a bright-as-a-sunflower headboard and a blue cerused desk. The remaining walls are painted a barely there lilac that tempers the bold wallpaper and gives the eye a rest. Although Linder and Egan’s inspired compositions are a series of visual delights, they’re never guilty of overload.
For every devil-may-care addition, there’s a calming contrast. Take the couple’s bedroom, for instance: saturated blue walls play off a ceiling clad in a pastel Nicolette Mayer paper that Linder says “recalls a hatbox interior.” Likewise, a playful oversize photo of fashion-themed books makes the perfect counterpoint for the pale walls of the master bath.
The top-floor sunroom is the home’s crowning glory, a light- and color-filled aerie where one wall displays a delightful collection of Bryan Chadwick’s beautiful colored-pencil drawings of bees. The tufted, leaf-colored velvet sofa and a lime-hued Stella Peacock shag rug nod to the myriad plants.
“We’re still refining every corner,” explains Linder. “We’ve so much respect for the owners’ style, their individuality and confidence; it makes it a wonderful project.”
Given the creativity and fearlessness of the designers and their clients, those refinements will surely include a few more happy surprises.
Project Team
Interior design: Josh Linder and Thomas Henry Egan III, Evolve Residential
Share
![NEH-Logo_Black[1] NEH-Logo_Black[1]](https://b2915716.smushcdn.com/2915716/wp-content/uploads/2022/08/NEH-Logo_Black1-300x162.jpg?lossy=1&strip=1&webp=1)


















You must be logged in to post a comment.