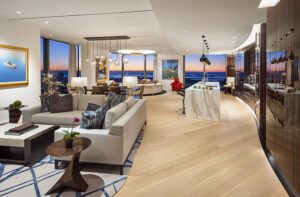A Newton Home Gets a Contemporary Refresh
August 19, 2021
A thoughtful renovation rekindles the longtime owners’ love for their Newton home.
Text by Robert Kiener Photography by Michael J. Lee Produced by Jaci Conry
It was time to downsize. Or was it?
After some forty years in their much-loved, century-old, Newton, Massachusetts, home, the owners, who had raised a family in the 6,000-square-foot English manor-style space, decided it was time to sell and buy something smaller. “Their children were grown, and they’d been empty nesters for a while,” says David Boronkay, owner of the architectural firm Slocum Hall Design Group. “They planned to move to a condo being built in Boston.”
However, when the couple walked through the new condo, they changed their minds. “They felt it was simply too small and didn’t meet all their needs,” remembers Boronkay. “So they decided to renovate and redesign their Newton home to give them everything they wanted.”
While a modern kitchen sourced from kitchen manufacturer SieMatic in Boston topped their must-have list, the scope of the restyling soon expanded. After consulting with Boronkay and interior designers Manuel de Santaren and Carolina Tress-Balsbaugh, the couple decided to redo their furnishings and transform their second-floor primary suite by replacing a guest bedroom, sunroom, and bathroom with his-and-her closets and bathrooms and a sitting room. The second floor also includes a guest bedroom and office.
Other additions included a new attached garage and a radiant-heated cobblestone driveway. “We heated the driveway so there would be no worries about slipping or falling on ice,” explains Boronkay. “It was a real team effort making these changes. Also, because the owners had lived in the home for so long, they knew exactly what they wanted to add and change. That made all of our jobs that much easier.”
When Marc Kaplan, president of Sanford Custom Builders, learned of the changes the couple envisioned, he suggested upgrading and reengineering all the home’s services, from electric to plumbing to HVAC. “The job became a total gut renovation,” he remembers. “We tore all of the home’s plaster and lath walls down to the studs so the subcontractors could add new wiring, plumbing, and a hydro-air heating system.” The high-tech heating system replaced a former hot-water system, so all radiators were removed. The team also added new trim, baseboards, and crown molding throughout the home. Instead of replacing the plaster walls with drywall, they used blue board—which lends itself to smoother textures—with a plaster coating. “The walls still have that classic plaster look,” Kaplan explains.
Because the owners have an extensive art collection, especially paintings, the interior designers chose a neutral color palette that features creams, grays, and robin’s-egg blue so as not to overpower the artwork.
“We worked hard to keep it simple,” says Tress-Balsbaugh. “There’s a sense of continuity—and consistency—throughout the house that helps create logical transitions from one room to another.” For example, the kitchen’s wooden floors are painted light gray to echo the color scheme used elsewhere in the home.
Boronkay speaks for the entire design team when he says, “It is a very beautiful older home, and we all worked together to respect the architecture of the house while pleasing the owners. It was a labor of love.”
Project Team
Architecture: David Boronkay, Slocum Hall Design Group
Interior design: Manuel de Santaren, Carolina Tress-Balsbaugh, Manuel de Santaren
Builder: Marc Kaplan, Sanford Custom Builders
Landscape design: Symbio Design
Share
![NEH-Logo_Black[1] NEH-Logo_Black[1]](https://b2915716.smushcdn.com/2915716/wp-content/uploads/2022/08/NEH-Logo_Black1-300x162.jpg?lossy=1&strip=1&webp=1)



















You must be logged in to post a comment.