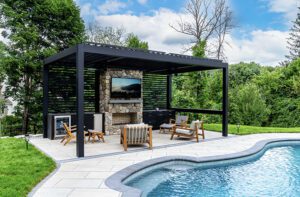A Newport Vacation Home
July 18, 2019
Text by Bob Curley Photography by Greg Premru
As a designer in Newport, Rhode Island, a seaport city known for its cache of colonial homes from the seventeenth, eighteenth, and nineteenth centuries, Jocelyn Chiappone understandably does a lot of projects that involve a traditional coastal look. However, this one—the freshening up of a period-style home in the heart of Newport’s Historic Hill neighborhood—was decidedly different.
Her client, a single man in his thirties with a passion for entertaining, wanted a modern, masculine design with a neutral palette that honored his vacation home’s setting, but only subtly. “I told Jocelyn that I was looking for a California midcentury modern feel, but without sacrificing comfort and functionality,” he says.
“We didn’t want blue and white or anything super beachy or coastal,” Chiappone says.
The two-story, porch-fronted home fits seamlessly into its surroundings, but it’s actually a newer build, with an open floor plan on the first level and high-peaked bedrooms and bathrooms upstairs.
For Chiappone, the layout proved to be both a boon and a challenge. There was no need to knock down walls to create openness, but the main living area, she says, was a characterless white box. The solution was to transform one long, blank wall in the area destined to become the living room.
Builder Bob Ventura was commissioned to construct a built-in gas fireplace with a flat-panel TV over the mantel, flanked by a pair of window seats that tuck in between twin bookshelves filled with books and decorative objects. Ventura also built a matching section of tray ceiling parallel to an existing but off-center one to create symmetry between the room and the new fireplace. “The shiplap fireplace and built-ins give a much-needed focal point to the space,” Chiappone explains.
Save for adding some herringbone tile, the kitchen was left alone. However, as Chiappone worked to infuse the neutral color scheme desired by the client with tactile character and variety, she added a trio of rattan barstools facing the granite countertop, complementing the organic feel of the living room furniture arrayed before the fireplace, the grasscloth covering the other three walls, and the woven-wood shades hung on every first-floor window.
“The grasscloth and rattan and driftwood elements add to a sense of place,” says Chiappone. “There is a delicate balance of midcentury silhouettes for furnishings, varied textures, and patterns.”
In the sitting area, a beige linen sofa squares off with an armchair and ottoman covered in velvet and a pair of butterscotch leather club chairs. “We added color and patterns in the carpet and toss pillows,” Chiappone notes. “The large, chunky linen sofa is grounded by a Stark geometric rug, and the lounge chair adds bit of fun in a multi-colored velvet.”
At the center of the arrangement, a glass-topped table with a wavy, segmented base stands as an example—along with the seaworthy brass fittings on the leather chairs and the driftwood-edged mirror over the bar—of acknowledging but not overstating the home’s nautical setting.
A bronze-and-cream banquette and a silver-gilded print hung horizontally behind a cerused-oak table neatly define the dining area. Chiappone’s textural flourishes can also be found in the first-floor office, described as a cozy “away space” with a cork ceiling, walls, and distinctly un-office-like furniture, such as a director-style cowhide chair and filing cabinets crafted from rich, dark hardwood.
Contrasted with the relatively low clearance on the ground floor, the upstairs rooms are characterized by towering, skylighted ceilings, requiring some calculated design choices to bring the spaces to a comfortable scale. The menswear-inspired wallcovering, shag rug, and burlap ottomans help warm the master bedroom. Gray, leather-bound nightstands and a hide-edged mirror retain the masculine vibe the owner wanted.
“I love the young, chic feel of the home,” says Chiappone. “The mixture of neutral tones, patterned prints, and organic textures creates a warm and welcoming space.”
“The house has been a perfect retreat from Boston, and I love that it isn’t traditional beach house style,” says the owner. “It’s really season agnostic, which was important to me. I feel at home here on New Year’s Eve and on the Fourth of July.”
Project Team
Interior designer: Jocelyn Chiappone, Digs Design Company, digsdesignco.com
Builder: Bob Ventura, Completely Custom
Share
![NEH-Logo_Black[1] NEH-Logo_Black[1]](https://b2915716.smushcdn.com/2915716/wp-content/uploads/2022/08/NEH-Logo_Black1-300x162.jpg?lossy=1&strip=1&webp=1)















You must be logged in to post a comment.