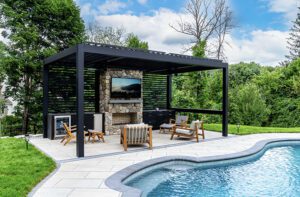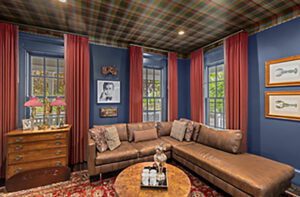A Neutral Palette Brings Sophistication to a Boston Home Designed by Rachel Reider
June 21, 2024
The designer feathers a serene, sophisticated—and texture-forward—Boston nest.
Text by Andrew Sessa Photography by Read McKendree/JBSA
Not long ago, a new Boston client came to designer Rachel Reider for help with an upper-story two-bedroom that overlooks Copley Square. The homeowner requested a scheme with minimal color to meet her desire for serene sophistication, but “she was also open to texture, different media, and custom pieces,” says Reider, who found this openness very good news, indeed.
“We’re sort of known for color,” Reider continues. “But I always enjoy figuring out how to work in the neutral range and still make a space dynamic, layered, interesting.”
She certainly figured it out here. Collaborating with Erin Kelleher, one of her studio’s senior interior designers, and builder Preston Lemanski, with whom she’s partnered previously, Reider sought to imbue this home with organic shapes, gentle curves, and tactile textures. These, she knew, would simultaneously balance out the rigid lines of the existing architecture and warm up the newly introduced palette of softly shimmering cool tones.
In the living room, beside a hidden cabinet of smart storage, chiseled Carrara marble now climbs the fireplace wall. Across the room, a curved custom sofa upholstered in a nubbly dove-gray fabric sits beneath large windows fitted with sheer beige roman shades. “The couch takes advantage of the space, and it’s feminine, which reflects the client’s style,” explains Reider.
That style extends into the primary bedroom, where a suite of slightly shimmering, ultra-soft fabrics in a range of gray and off-white tones keeps company with vellum-wrapped nightstands and sleek bedside lamps featuring alabaster bases. The en suite bathroom features more Carrara marble—this time with a texture that’s both raked and chiseled—on the shower walls and behind the sculptural engineered-stone soaking tub.
One of the apartment’s most statement-making moments claims pride of place in the second bedroom, which the homeowner uses as an office/den and occasional guest room. Here, Reider and Lemanski created a large built-in wooden desktop supported by an angled steel base that cantilevers out from a wall of windows facing the city.
That desk and those views—along with everything else about the apartment—are serving the client quite well. “She sent me an email the other day about how much she’s enjoying the space and how much she feels a sense of serenity when she gets home,” says Reider.
Project Team
Interior design: Reider + Co
Builder: Lemanski Construction
Share
![NEH-Logo_Black[1] NEH-Logo_Black[1]](https://b2915716.smushcdn.com/2915716/wp-content/uploads/2022/08/NEH-Logo_Black1-300x162.jpg?lossy=1&strip=1&webp=1)

















You must be logged in to post a comment.