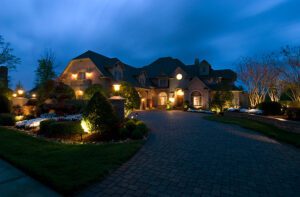A Modern Wellfleet Home
May 12, 2022
At a modern home in Wellfleet, it’s all about privacy in the front and views, views, views in the back.
Text by Erika Ayn Finch Photography by Greg Premru Produced by Karin Lidbeck Brent





If this Wellfleet vacation home had an astrological sign, it would certainly be Gemini.
From its street-facing side, it presents as a quiet long-and-narrow two-story structure clad in natural-colored stone and porcelain tile that mimic the sand on the beach below. A deviation from traditional Cape Cod Shingle-style homes, for sure, but a nod to the experimental modern architectural movement prevalent in the area during the 1940s, ’50s, and ’60s. Head around to the home’s harbor-facing side, however, and you’re presented with a wall of glass, coated zinc, stone, ipe decking, and Corten steel, already weathering to a rich shade of copper, with some Douglas fir soffits for good measure.
“I don’t know that we’ve ever built a more two-sided home in terms of composition,” says builder Ryan Newton. “You could have gone with shingles on the street side, but instead the design team just went for it with the tiles.”
That was at the request of the homeowners, who had already owned a Shingle-style home in the area, says architect Douglas Dick. “Their current home didn’t provide that seamless connection between indoors and out,” explains Dick, who had previously worked with the clients on their primary residence. “They also wanted a home that would stand up to Wellfleet’s winds and salt spray. Our challenge was to build a durable structure that didn’t need to be repainted every year. As a result, only the thin steel columns at the entry and decks are painted.”
What appears as a two-level structure from the street is actually three floors, with the lower level sited below grade. The owners, a couple from Boston with two adult children, two grandchildren, and two dogs (who needed some time getting used to all the stairs), enter on the middle level, where three bathrooms and all three bedrooms are located.
A family room, storage, and mechanical rooms for the home’s glass elevator can be found one flight down on the cellar level. And on the top floor, the main living space includes a dramatic great room that boasts Loewen lift-and-slide glass doors that open completely to one of six decks.
“There’s no TV in the room,” points out interior designer Dean Sawyer, “which lets the view drive the furniture plan. We used the client’s existing sectionals to create the perfect area to sit and talk and enjoy the water.”
In the adjacent kitchen and dining room, the ceiling had to be lowered to ensure the home’s roof-deck complied with Wellfleet’s height restrictions. In the former, high linear windows allow for glimpses of blue sky while simultaneously providing privacy from the street. “The change in ceiling height gives the two spaces intimacy and enhances the ceiling height in the adjoining areas,” says Dick.
Speaking of that must-have roof-deck, the owners access it via a set of stairs that leads to an eight-foot-by-eleven-foot motorized sliding-glass skylight with sensors that allow it to close automatically when it rains. “It’s the second time we’ve built one of those systems,” says Newton. “With the area’s height restrictions, there really isn’t an alternative for accessing a roof-deck.”
The entire project took four years from start to finish, but in the end, the clients received the best of both worlds. “The site informed the design,” says Sawyer. “The home is almost unnoticeable from the front, but the waterside is energetic, unique, and interesting.”
Project Team
Architecture: Douglas Dick, Tony Filardo, Stephen Way, Katherine Morse, LDa Architecture and Interiors
Interior design: Dean Sawyer, Jennifer Baker, LDa Architecture and Interiors
Builder: Ryan Newton, David Newton, C.H. Newton Builders
Landscape design: Kris Horiuchi, Annie Griffenberg, Horiuchi Solien
Share
![NEH-Logo_Black[1] NEH-Logo_Black[1]](https://b2915716.smushcdn.com/2915716/wp-content/uploads/2022/08/NEH-Logo_Black1-300x162.jpg?lossy=1&strip=1&webp=1)
















You must be logged in to post a comment.