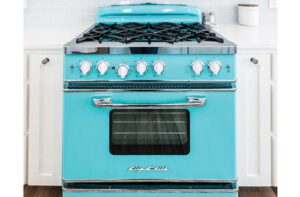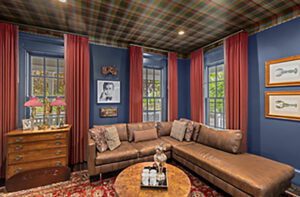A Litchfield County Home is a Welcome Retreat
March 15, 2022
A couple finds their second home turns out to be a lifeline in challenging times.
Text by Jorge S. Arango Photography by John Gruen Produced by Karin Lidbeck Brent
It’s becoming a common pandemic story: urban family renovates country home as a getaway. Then cities impose lockdowns and deep soul-searching leads to a lifestyle about-face. Country house becomes full-time residence and city apartment becomes pied-à-terre.
“It was always going to be a home where we spent weekends and the bulk of our summers,” says the wife of the New York City couple who purchased this late 1990s builder’s home near Lakeville. As it neared completion in February of 2020, COVID-19 turned the world upside down. “The boys were nine and eleven, and they had been playing hockey up here on weekends since they were five and seven. It’s where their social lives were.” The choice was clear.
Architect John Allee recalls a 4,800-square-foot main house (there’s also a guest house on the property) in fine condition. “But the owners needed better finishes and bigger entertainment spaces,” he explains.
Much could be achieved by opening rooms up—eliminating the wall separating kitchen and dining room, removing columns that visually segmented the living room, and replacing and amplifying fenestration. An 800-square-foot addition also accommodated a new walk-out basement, pool house, and game room.
Aesthetically, Allee bridged the couple’s tastes. The husband is a modernist who prefers neutral palettes, while the wife loves color and a softer vernacular modernism. “Balancing clean lines and industrial touches with honest materials like plaster, a reclaimed stone floor, and hemlock wood ceilings,” explains Allee, “made the house feel purer.”
This approach also dovetailed Allee’s own modernist leanings with the more rural farm aesthetic of builder Andy Belter. “But Heide was the glue,” says the wife, speaking of designer Heide Hendricks.
“Early on I realized it was going to be fun because there wasn’t a color she didn’t like,” recalls Hendricks, “even orange and red, which are usually at the top of people’s lists of colors not to use.” The key was judiciously deploying that color against a mostly neutral palette, as well as mixing furnishings that straddled traditional and modern eras.
“We favor authentic finishes and materials,” observes Hendricks of choices like the mottled, chalky plaster walls, unlacquered brass, honed stone, and natural woods. “Whatever makes the interiors look warm and tactile and responsive to the view. I’d rather not see something faux distressed. I prefer to let it get there over time.”
Color appears mainly through rugs and upholstery, in shades that echo the trees, hayfields, stone outcroppings, and sky outside the windows. Furnishings typify the modern-traditional mix for which the firm is known. The dining room, says Hendricks, “blends the humble simplicity of a farm table with modern lighting by Paavo Tynell.”The primary bedroom, she says, “is a nod to early American Windsor furniture, but made modern with an extra-high headboard.” These she paired with Hans Wegner sewing tables that double as nightstands.
The comfort and approachability of the aesthetic provided crucial grounding during a difficult time. “It was this home they christened during COVID and couldn’t imagine leaving,” says Hendricks. Who could blame them?
Project Team
Architecture: John Allee, Allee Architecture + Design
Interior design: Heide Hendricks, Hendricks Churchill
Builder: Andy Belter, Belter Builders
Landscape Design: Judy Murphy, Old Farm Nursery
Share
![NEH-Logo_Black[1] NEH-Logo_Black[1]](https://b2915716.smushcdn.com/2915716/wp-content/uploads/2022/08/NEH-Logo_Black1-300x162.jpg?lossy=1&strip=1&webp=1)

















You must be logged in to post a comment.