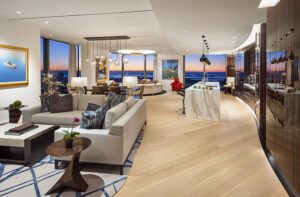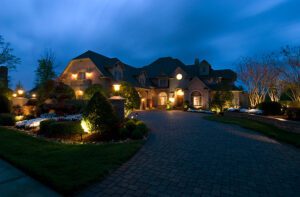A Horse Barn is Converted to a Multi-Functional Entertaining Space
January 17, 2024
An early-twentieth-century stone barn is transformed for modern living.
Text by Alyssa Bird Photography by Read McKendree/JBSA
Multipurpose spaces can be difficult to pull off, but with careful planning they can also be game changers for a large family. Take this 1906 Fairfield County estate, where the original stone horse barn was recently converted into a combined home office and guesthouse, complete with a golf simulator, an entertaining area, a bar, an artist’s studio, two bedrooms, and two baths.
The client called on interior designer Chauncey Boothby, who had decorated the main residence as well as several other projects for the family of six, along with architecture firm Brooks & Falotico and builders Pelham Homes to transform the structure into “a warm, cozy space,” recalls project manager Chuck Willette. To that end, high on the client’s wishlist was a wood-burning fireplace for the sitting area, which required sourcing stone for the new chimney to match the original stone facade.
“It was a challenge taking this from a barn to a livable dwelling,” notes builder Joe Fossi. “This is an old estate, and we had to figure out how to get heating, water, and power to the building. We tore up the existing concrete slab foundation and installed ductwork and insulation under the new slab. And the hayloft area wasn’t structurally sound, so we used steel to reinforce the second floor.”
The second floor is now accessed via a spiral staircase in the center of the barn. “We wanted to preserve some of the barn’s identity, so we kept the rustic stone wall and original window openings in one of the guest rooms,” says Willette. Meanwhile, an expansive floor-to-ceiling window in the office area downstairs lends a touch of modernity while capturing both light and views. Custom cabinetry and shelving throughout provide storage for everything from books to firewood to entertaining essentials.
For the decor, Boothby leaned into the barn feel upstairs, while the main floor showcases the client’s love of mid-twentieth-century style with both vintage pieces and furnishings inspired by the era. “We incorporated greens and blues mixed with walnut, burnt orange, and pops of marigold,” notes Boothby, who worked with the client to curate the artwork as well.
The result is a welcoming extension of the property’s main house. “I love restoring old architecture,” says Fossi. “From the outside you wouldn’t know we did much to the barn, but the inside is completely transformed.”
Project Team
Architecture: Brooks & Falotico
Interior design: Chauncey Boothby Interiors
Share
![NEH-Logo_Black[1] NEH-Logo_Black[1]](https://b2915716.smushcdn.com/2915716/wp-content/uploads/2022/08/NEH-Logo_Black1-300x162.jpg?lossy=1&strip=1&webp=1)

















You must be logged in to post a comment.