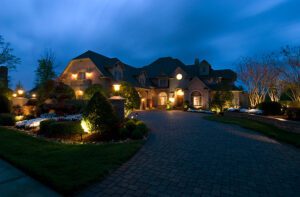A Greenwich Carriage House Gets a Thoughtful Renovation
November 15, 2021
Robert Dean Architects gives a Greenwich home a new lease on life.
Text by Lisa H. Speidel Photography by Neil Landino
“The house had been renovated to death,” remembers Robert Dean with the glee only an architect can muster for a complex revamp. “Our job was to bring it back to life.” The Greenwich home he speaks of, a century-old former carriage house, was once part of a neighboring estate. After it was relocated to its current address, various owners tweaked and added here and there, leaving behind a layout that lacked cohesion and wasn’t up to snuff for present-day living.
Drawn to the picturesque Edwardian cottage, the current owners raised their three kids there, always intending to deal with its shortcomings. On the to-do list: a larger kitchen and breakfast area, a spacious family room, a new primary suite, and proper guest quarters—all while retaining the architectural integrity of the house.
Before Dean and studio director Michele Van Steinburgh could address the floor plan, they, along with the able team at Olson Development, had to contend with structural issues, including sagging floors, an uninsulated laundry/mudroom built on a slab, and a pesky chimney planted in the middle of the kitchen. “We changed the right side of the house a great deal,” recalls Dean. “To give the house livable rooms and solve the technical problems required a great deal of structural work.”
With everything secured, the architects enlarged the kitchen, simultaneously adding a bright new breakfast nook. The wife, an avid cook and baker, wanted user-friendly and uncluttered. To this end, all the cabinetry in the kitchen and adjacent butler’s pantry is designed in the plain English style, though the latter got a high-gloss dose of Benjamin Moore’s moody Seraphinite. Dean and Van Steinburgh reworked the first-floor layout to create an expanded family room that now fits the whole family.
Upstairs, some smart rejiggering led to a new primary bedroom and bath, laundry facilities, and a full staircase to the new third-floor guest suite. Cleverly joined dormers above and an elongated porch on the east side below tie in all the renovations.
On the exterior, the architects simplified the fussy details added over the years to let the home’s elegant original character shine through. It was all part of the master plan explains Dean: “It’s a combination of paring down and massively reworking—and making it all look simple.”
Project Team
Architecture: Robert Dean, Michele Van Steinburgh, Robert Dean Architects
Builder: Mark Olson, Jim DeBeradinis, Olson Development
Interior design: Erik R. Smith
Share
![NEH-Logo_Black[1] NEH-Logo_Black[1]](https://b2915716.smushcdn.com/2915716/wp-content/uploads/2022/08/NEH-Logo_Black1-300x162.jpg?lossy=1&strip=1&webp=1)














You must be logged in to post a comment.