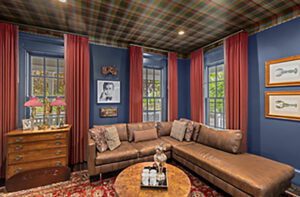A Grand Colonial Home Comes Down to Earth
October 26, 2022
A stately 1928 home in Andover, Massachusetts, is transformed for contemporary living.
Text by Jorge S. Arango Photography by Jared Kuzia Produced by Karin Lidbeck Brent

The stately 1928 colonial, situated on almost five acres in Andover, Massachusetts, exudes formality. Its L-shape embraces a capacious circular motor court where guests arrive after passing, first, through majestic gates at the road, then a low stone wall. Looming out of the wooded lot, the home’s facade of white-washed brick is capped by a pediment showcasing an oxeye window. The front door is protected from inclement weather by a gracefully longitudinal portico.
But inside is another matter entirely—a thoroughly comfortable, livable home built for the contemporary lifestyle of its owners, a fifty-something couple with grown children and an extended family. It’s the first of many contrasts one encounters. “She doesn’t like anything expected,” says interior designer Lisa Duffy of the wife. And that’s what Duffy, who’s worked on two other projects with these clients, delivered.
It’s a far cry from what they found after purchasing the 10,000-square-foot residence. “They liked the exterior but wanted it more open, with modern living spaces,” recalls architect Rob Bramhall, who led the renovation. The main structure’s perpendicular wing was the wrong elevation, he says. “You stepped down into it. It was more like a back of house for servants.” Among changes the clients requested were his-and-her offices, a gym, and a bigger kitchen.
After gutting the interior, Bramhall repositioned the sagging main staircase and reconfigured the rooms “to adapt to the fluid way we live today. Visually you now have a connection to other rooms by creating view corridors, and we placed large windows to intentionally connect to the outside.”
These alterations, explains builder Brian Vona, “utilized all our expertise—demolition, renovation, new building, and restoration.” Planning, for instance, had to be strategic to account for the original chimneys and materials that had been there for almost a hundred years such as exterior brick and slate, old beams and flooring, and fireplaces. The perpendicular wing was taken apart, brick by brick, and rebuilt. The desired openness also had to be meticulously engineered. “There’s a ton of steel in that house to carry the large spans of the room openings and windows,” Vona says.
Aside from emphasizing comfort and easy flow, Duffy’s interior scheme had two principal components: contrasting textural mixes and a palette that wove blue—the wife’s favorite color—subtly throughout. Arguably, no room expresses these more legibly than the kitchen, which Duffy designed with Joan Davis of Joan Davis Kitchen Design. “We mixed iron, translucent glass, brass, quartz, and different woods to create a pull and tug between textures,” she explains. “And we struck a balance between rustic and contemporary.”
The space is quite roomy, but the wife, Duffy observes, “likes to feel comfy and cozy, to be tighter in spaces.” To mitigate potential cavernousness, the designer created intimate moments including comfy chairs by a fireplace for enjoying morning coffee, a window seat, a “mess center” for keys and mail, and a secondary narrow metal-and-marble island by the refrigerators. Phalanxes of boxy cabinetry would have emphasized the expansiveness of the kitchen, so Duffy deployed a mix of wood and glass-and-iron cabinetry, as well as brass open shelving suspended from the ceiling.
The contrasts, though, end with the structure. The entire team was on the same page—including the homeowners. “The clients were great mentors and leaders, very calm,” says Vona. “They set the tone for the whole job.” They appreciated, agrees Duffy, “all the elements required to create a home of this stature.”
Project Team
Architecture: Rob Bramhall Architects
Interior design: Savoir Faire Home
Builder: KVC Builders
Landscape design: Sudbury Design Group
Share
![NEH-Logo_Black[1] NEH-Logo_Black[1]](https://b2915716.smushcdn.com/2915716/wp-content/uploads/2022/08/NEH-Logo_Black1-300x162.jpg?lossy=1&strip=1&webp=1)




















You must be logged in to post a comment.