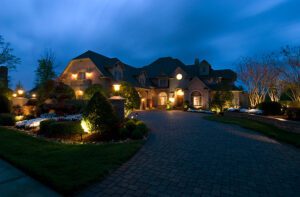A Family Retreat on Lake Sunapee
August 30, 2021
A modern lake house defies convention by embracing its environment.


Spend time on a lake, and you’ll notice the water has two colors. One is a resplendent blue that floats under the slanted light of the rising or setting sun. The other is a blinding white that ignites the surface at the height of the day.
The brother and sister who approached architect Marcus Gleysteen for ideas about designing their shared retreat on New Hampshire’s Lake Sunapee hadn’t thought much about this blue-water, white-water thing before.
But, says the sister, “As soon as he started talking about it, I knew the kind of light he was talking about.” They also knew that Gleysteen’s focus on the lake—rather than the conventional rules of what a lake house ought to look like—meant he was the architect they needed to hire.
“He understood that we didn’t want some fantasy, that we wanted him to guide us in designing a house to fit the site,” her brother adds. “He understands how architecture is part of nature.”
Nature already had a decisive hand in the project. In 2014, a lightning strike destroyed the forty-something-year-old house on the lot, which was owned by the siblings’ father. His two children bought the property from him and planned to build a peaceful, low-maintenance retreat for both their families.
Gleysteen and project architect Robyn Gentile began by reorienting the existing footprint to the south to maximize those luscious blue-water views. From there, the 4,836-square-foot house took shape as an assemblage of rectangles, with wide windows facing the lake. The interior was organized accordingly: rooms where their clients would spend the most time—the two primary bedroom suites, living room, dining area, and kitchen—face the lake, with windows that open to admit air from multiple directions. “The sensory connection to the landscape—being able to listen to the lake, feel the breeze, and have the view, the daylight—is very important,” says Gentile.
Yet Gleysteen and Gentile didn’t plan to invite all of the lake’s sights and sounds inside. The removal of trees damaged by the lightning strike left the property exposed to a continuous parade of kayakers, water-skiers, and pontoon boats. So the architects lifted the windows in the upper bedrooms and added a lake-facing pergola for shelter and a visual barrier. Strategic plantings by landscape architects Pellettieri Associates also reestablished boundaries.
Other factors shaped the house as well. A twenty-five-foot height restriction, coupled with the clients’ desire to offset energy consumption, translated to a flat roof that maximizes ceiling heights while hiding a forty-six-panel solar array. Combining photovoltaics with a high-velocity hydro-air-conditioning system and meticulously sealed exterior walls qualified the house as net-zero, meaning it can generate as much energy as it uses, says builder Tony Bourque.
The interior, where Douglas-fir ceilings, heart-pine floors, and handmade tiles provide all the ornamentation necessary, expresses a similar economy. Interior designer Atsu Gunther let the color and craftsmanship of those elements stand out, with a limited palette of black and white. Furnishings, chosen by the homeowners with recommendations from Gunther, mix vintage and easy-care pieces with a casual mien that fits the home’s purpose as well as its design. “The house is a piece of sculpture that you live in,” says Gleysteen. “It has to function as a house, and it has to be livable. You can’t let beauty compromise function, and you can’t let function
compromise beauty.”
Project Team
Architecture: Marcus Gleysteen, Robyn Gentile, Marcus Gleysteen Architects
Interior design: Atsu Gunther, Atsu Gunther Design
Builder: Tony Bourque, Burpee Hill Construction
Landscape design: Greg Grigsby, Pellettieri Associates
x
Share
![NEH-Logo_Black[1] NEH-Logo_Black[1]](https://b2915716.smushcdn.com/2915716/wp-content/uploads/2022/08/NEH-Logo_Black1-300x162.jpg?lossy=1&strip=1&webp=1)

















You must be logged in to post a comment.