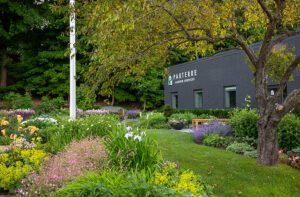A Cotswold-Style home in Connecticut
January 16, 2025
An under-the-radar architect turns a tarnished cottage into a home perfect for art and entertaining.
Text by Wendy Moonan Photography by Tim Lee
Darien architect Neil Hauck may be the most successful architect you’ve never heard of. Over the past thirty-seven years, he has designed and renovated dozens of residential and commercial projects in a variety of architectural styles all over New England, yet few have been published in magazines.
Asked why, he says he has been too busy to promote his firm. Nonetheless, word of mouth has provided a constant stream of clients. A recent project in Darien is a perfect case in point.
Transforming a 1930 Cotswold-Style Cottage
One snowy winter day in 2021, a couple who had just purchased a 1930 Cotswold-style cottage on a leafy, secluded one-and-a half-acre property came into his office, unannounced, at 4 p.m. and told Hauck, “We heard you were a good architect.” They chatted together for a half hour and hired him on the spot.
The couple asked Hauck for a total transformation of the stone cottage, which involved gutting it and adding 700 square feet. Hauck advised keeping the structure but demolishing two unfortunate later additions and a detached garage.
He replaced those buildings with an attached garage and two new wings. The first encompasses a generous open kitchen with its own sitting room, fireplace, and breakfast nook. The second features an elegant primary suite with his-and-her bathrooms. Hauck placed the new wings perpendicular to the back of the house to create an intimate, wind-protected courtyard for outdoor dining and recreation.
Bringing Light, Scale, and Proportion to the Home
Inside, the cottage was a series of small, dark rooms. Fortunately for the couple, Hauck is a master of scale and proportion.
“The floor plan was compartmentalized and difficult to navigate,” Hauck explains, so he removed interior walls and relocated the staircase to improve circulation and bring in more light. In the original living room, which boasts a massive stone fireplace, he retained the ceiling’s wood timbers, which were imported from Scotland. He then sanded down the dark English pine paneling to create a better backdrop for the couple’s collection of Joan Mitchell and Milton Avery paintings.
The clients are thrilled with the results. “Neil knew what we wanted, but he also understood this is a house with a soul,” the wife says.
Hauck’s status as an unknown star may be about to change; he’s just been added to the 2025 Forbes list of America’s Top 200 Residential Architects.
Project Team
Architecture: Neil Hauck Architects
Builder: Fay Construction
Landscape design: Worcester+Worcester Landscape Architects
Share
![NEH-Logo_Black[1] NEH-Logo_Black[1]](https://b2915716.smushcdn.com/2915716/wp-content/uploads/2022/08/NEH-Logo_Black1-300x162.jpg?lossy=1&strip=1&webp=1)














You must be logged in to post a comment.