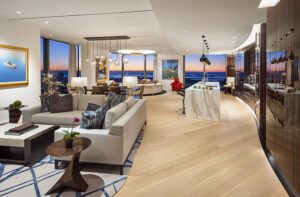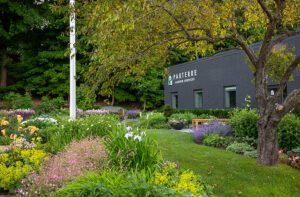A Contemporary Home Overlooking Long Island Sound
July 7, 2023
It’s Elemental. A site’s artistic past and a structure’s contemporary design merge in a masterpiece of earth, water, fire, and air.
Text by Erika Ayn Finch Photography by Durston Saylor

As architect David Scott Parker took in the 180-degree views of Long Island Sound and the Fish Islands from his clients’ windswept plot of land, he indeed understood why they wanted the design of their primary residence to focus on the landscape, but something about the vistas felt oddly familiar. Parker dove into the history of this granite block of an island in Fairfield County and learned that a luminist artist he long admired, John Frederick Kensett, spent the last five years of his life painting the waves, horizon, and changing light from a long-gone studio located on the island. It was the embodiment of poetry of place.
Parker’s clients, a family with three teenagers, asked him to show them two designs for their new residence, one traditional and one contemporary. For the latter, Parker, in a sense, gave Kensett the reins. “When I discovered the connection with Kensett, it changed the way I thought of the house and its relationship to the water,” says the 2021 New England Design Hall of Fame inductee.
Sensing the poetic nature of the design, the clients, especially the wife, ultimately gravitated toward the modern. “Contemporary design speaks of our own time rather than making a statement about a historical style,” says Parker. “In that sense, it allowed us to frame the views and think about the time of day each space will be used and how to orient the spaces toward the position of the sun. It also meant no separation between inside and out.”
Parker describes the 6,300-square-foot home as a series of abstract cubist volumes staggered in a sawtooth fashion. The main living areas along with a guest bedroom and gym are on the first floor, while the upstairs contains four bedrooms. Outside, a pool pavilion features a bath, kitchenette, and open-air shower.
The homeowners reached out to interior designer Mar Silver after admiring the home she created for their close friends. “They loved that those interiors were modern but still soft and touchable,” explains Silver.
When selecting colors and materials, Silver would ask herself, What does this look like against the blues of the ocean and the greens of the surrounding trees? That’s how she landed on the primary bedroom’s plush carpet, part of her own Mar Silver line of furnishings. “When the sun hits the carpet, it has this mauve undertone that looks spectacular with the blue water,” she says.
In the living room, arguably the home’s most awe-inspiring space, Silver was captivated by the east-facing wall, which features views of the swimming pool, a rectilinear fireplace, and the sound. “It’s an incredibly elemental room that’s immersed in nature, especially with the tall ceilings that allow for so much spaciousness—the element of air,” she says. “Because of that connection to the outdoors, I thought of it as layering and blending from the outside in.”
From the history of the land to the design process to the finished space, the home feels elemental in every sense of the word. That’s not lost on Parker. “There was just this confluence that happened,” he says. “It’s unusual for a client to not be certain of the type of house they want, but it allowed us to design something that works for both the site and the family. I believe a house should suit its owners like their favorite clothing items fit, and contemporary design affords that. Everything outside and inside merges.”
Project Team
Architecture: David Scott Parker Architects
Interior design: Mar Silver
Builder: Segerson Builders
Landscape design: Eckerson Design Associates
Share
![NEH-Logo_Black[1] NEH-Logo_Black[1]](https://b2915716.smushcdn.com/2915716/wp-content/uploads/2022/08/NEH-Logo_Black1-300x162.jpg?lossy=1&strip=1&webp=1)

















You must be logged in to post a comment.