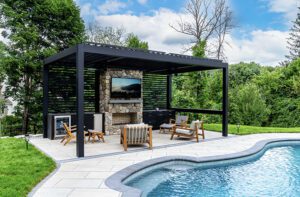A Contemporary Home in The Boston Suburbs Connects with Nature
June 19, 2025
Perched on a hillside west of Boston, a contemporary home complements rather than competes with its surroundings.
Text by Erika Ayn Finch Photography by Michael J. Lee
Modern Hillside Home Designed to Embrace Nature and Views
Contemporary. That was the crystal-clear directive a couple gave the team they assembled to design their dream home. It had to be modern but not so modern it dominated the forested site, perched above a golf course in a suburb west of Boston. And it had to emphasize the hillside’s sunset views without sacrificing privacy. A tall order, indeed.
“But it allowed us to think outside of the box,” says LDa Architecture & Interiors principal Treff LaFleche. “It was a challenging site because it didn’t really have direct access, and there was a forty-foot change in grade. But it also had wonderful attributes. The land had never been developed, so it gave us a clear and free opportunity to do something unique.”
LaFleche and his team wound up devising a home that somehow feels both suspended in the trees and grounded in the earth. Some of the spaces, like the primary bedroom, cantilever out over the landscape while others, like the shared office, are nestled into the gardens. That landscape and those gardens sprout from a series of terraces, retaining walls, and platforms that give the entire site a cascading effect.
Architectural Features Balance Innovation and Organic Design
A monumental feature wall clad in black porcelain tile and running parallel to the hillside anchors the structure both inside and out. On the exterior, instead of relying on grout, the tiles are suspended to allow moisture to pass through their joints. The wall is also a focal point in the interior, where the landing of the center-stringer cantilevered staircase attaches to it. Scattered sconces mounted on the wall and a dramatic chandelier hanging from the fourteen-foot ceiling make the stairwell look like “it’s raining twinkling stars when you see it from outside at night,” says interior designer Adria Polletta of Chilmark Design & Millwork.
When Polletta came on the scene, the architecture had been established. “It was our job to make sure the interiors were true to that and to the homeowners’ aesthetic,” she says. “They were coming from an older home with a transitional design—we wanted to bring them into the present.”
Polletta took her color cue, in part, from the wife’s manicure: “Her nails are always purple.” Pops of purple and strokes of lavender intermingle with teal and taupe. The couple’s three daughters—plus one grandmother—live with them in the five-bedroom home, which is holiday headquarters for friends and relatives, so lots of seating was paramount. “People come over for hours on end,” says Polletta. “How many could we fit around the dining table? How comfortable can we make those chairs?”
Custom Interiors and Strategic Layout Enhance Family Living
Fortunately, Polletta had an advantage. Chilmark is an interior design, millwork, and custom furniture company, so she designed many of the pieces in the home, including that dining table (it can seat ten, by the way), and the floating bed and nightstands in the primary suite.
Public spaces are oriented toward the backyard and fairway. On the open-plan main level, a three-sided fireplace clad in sheet tile cleverly delineates the living and dining areas from the slick kitchen and breakfast nook. The home’s ground level features an entertainment lounge with a bar, a meditation room, and a gym; it opens onto the pool terrace.
In the end, the homeowners were granted their wish for a contemporary space that complements rather than conquers its surroundings. “There’s a tradeoff in architecture,” says LaFleche. “When you find a unique site like this one, it comes with an obligation to not compromise its inherent beauty with your structure. And sometimes it takes a complex form to make it feel like it rises organically from the land rather than dominates the land.”
Project Team
Architecture: LDa Architecture & Interiors
Interior design: Chilmark Design & Millwork
Builder: Velo Construction Corp.
Landscape design: Karen Sebastian, ZEN Associates
Share
![NEH-Logo_Black[1] NEH-Logo_Black[1]](https://b2915716.smushcdn.com/2915716/wp-content/uploads/2022/08/NEH-Logo_Black1-300x162.jpg?lossy=1&strip=1&webp=1)




















You must be logged in to post a comment.