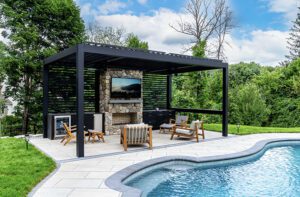Tour a Contemporary Farmhouse in Williamstown
August 19, 2020
Text by William Morgan Photography by Greg Premru Produced by Karin Lidbeck Brent
The genesis of a handsome country farmhouse outside of Williamstown, Massachusetts, was a dinner of venison and homemade bread served on the very same hillside four decades ago. Williams College junior Steve Jenks was living in an onsite farmhouse when he wooed Lisa Clark with a homecooked meal. The couple remembered this auspicious beginning when they decided to build a home in the Berkshires. As fate would have it, the very same farm where Jenks and Clark had their date was for sale.
Wanting to build a contemporary farmhouse with its roots in the past, the couple’s real estate agent recommended Burr and McCallum Architects. The outcome is the Jenks’s modern farmhouse, one of a series of residences around the region designed by Andrus Burr and Ann McCallum, architects who settled in Williamstown about the same time as their clients’ felicitous meal. The Yale-trained husband-and-wife team first garnered national press with a barn conversion, and their subsequent work has been based on the vernacular aesthetic of this area of New England.
The Jenkses were determined to be involved with the entire construction of their home. Thus, the first phase of the project was a garage with living quarters. This three-bedroom unit now serves as the guest suite.
The living/dining/kitchen area occupies a large single block, which the architects worried would look too much like a suburban ranch and be dwarfed by the barn. The solution, and the house’s signature element, was a series of five glazed cupolas that bring light into the interior. This quintet makes reference to the typical Yankee barn cupola; they are also variations of the skylights that illuminated nineteenth-century factories in mill towns such as nearby North Adams.
Barn is the inescapable motif here. “Barn forms are simple,” McCallum notes, and more flexible than a domestic form for larger houses. Best of all, says McCallum, “A barn feels good in the landscape.”
Interior designer Karen Beckwith was keenly aware of the spectacular beauty of said landscape when it came time to turn the house into a home. “Our primary design challenge,” says Beckwith, “was to create definition without distracting from the view or the architecture.”
The designer employed a quiet, autumnal palette of yellow, orange, rusty red, tree-bark brown, and plum, although there are some playful bursts of color. Beckwith convinced her clients to paint the tongue-in-groove walls in the two guest bedrooms in bold, alternate stripes of color. The main bathroom received a similar treatment.
But the heart of the house is the fifty-foot-long great room with its soaring ceilings and light from three of the
cupolas. From the kitchen, the cook can survey the dining and living room spaces, as well as views of Mt. Greylock. A large fireplace, designed by the architects and made by the house’s builder, Eric Zahn, divides the dining and living areas. Its chimney pipe rises up through one of the cupolas, bringing to mind a piece of modern sculpture or a furnace from one of the architects’ beloved factories.
Everyone involved in the creation of the space relays the same happy experience. To celebrate the completion of their dream home, the Jenkses hosted a thank-you party for those who had worked on the house. The couple’s courtship had come full circle, back to the land where they had their first date.
Project Team
Architecture: F. Andrus Burr, Ann K. McCallum, Burr and McCallum Architects
Interior design: Karen Beckwith, Karen Beckwith Creative
Builder: Eric Zahn, Eric Zahn Builders
Landscape design: Steven Frechette, Countryside Landscape & Design
[WPSM_COLORBOX id=73546]
Share
![NEH-Logo_Black[1] NEH-Logo_Black[1]](https://b2915716.smushcdn.com/2915716/wp-content/uploads/2022/08/NEH-Logo_Black1-300x162.jpg?lossy=1&strip=1&webp=1)






















You must be logged in to post a comment.