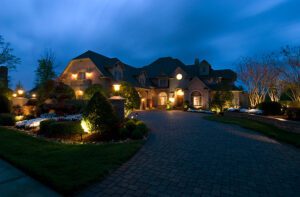A Colorful Greek Revival in Providence
October 9, 2019
Text by Susan Kleinman Photography by Greg Premru
Samantha and David O’Neil have always loved old houses.
The couple had been raising their three sons in East Greenwich, Rhode Island, in a home built in the 1920s as staff quarters for a nineteenth-century mansion. When they decided to move into Providence in 2018, David came to check out this house on historic Benefit Street, near Brown University and the Rhode Island School of Design. He took one look at the place and texted Samantha to come see it right away.
“It was really well built, with these awesome details,” Samantha says of the Greek Revival house built in the early 1860s and featured on the Rhode Island Historical Society’s walking tours. “It had these great high ceilings and the circular staircase. When you know something’s right, you just know. We put a bid in immediately.”
Gorgeous as the house was, the O’Neils knew it would require some modifications, so they called upon architect Donald Powers (a longtime friend from East Greenwich) to reconfigure the space.
“A house of that era is typically going to have several clearly defined rooms with small doors into and out of those rooms,” says Powers. “The way most people like to live today is a much more flowing floor plan, where rooms communicate with each other more completely. So, the challenge is how to make a floor plan that flows while respecting the structure of the house.”
Working together, Powers and interior designer Jocleyn Chiappone, who had decorated the O’Neils’s East Greenwich home, met that challenge by turning the old galley kitchen into a mudroom and powder room, creating a kitchen where the parlor once was, and rejiggering some second-floor bedroom and bathroom spaces. Then, with the new floorplan in place, Chiappone set about decorating the home in a sophisticated yet comfortable mix of colors and textures, rich in bright blues and greens.
“We had a lot of blue in our old house, so Jocelyn knew that I would like that,” says Samantha, “but the introduction of green here was new. It helped us create something that was sophisticated and good design, yet not have my husband and boys feel uncomfortable with anything too fussy. That’s a balancing act—an art, really—and Jocelyn got it exactly right.”
To keep all the color from feeling overwhelming, Chiappone chose plenty of pieces in a quiet palette, including the sofas in the living area and den, and the gray cabinetry in the kitchen. “I knew there were going to be lots of cabinets,” she says, “and I wanted to do something neutral, but warmer than white.” That visual warmth is dialed up a few degrees by the cabinet fronts, fabricated of antiqued mirror rather than the more typical clear glass. “My clients thought I was kind of crazy when I suggested the mirrors,” the designer says, “but they came around, and they really love them.”
The kitchen also includes a stand-alone oven set between two of the home’s original windows—which historic-preservation laws precluded altering—and a forty-eight-inch-wide refrigerator (a necessity with three teenaged boys in the house) that had to be hoisted through a window because the nineteenth-century door openings weren’t wide enough to accommodate it.
“Things like that always come up when you’re working on a house this old,” says Powers, “and you have to be ready to make changes as you go so that everything fits. The contractor, J2Construct, did a really great job of working with that jigsaw puzzle.”
When the puzzle was complete, the pieces not only fit together structurally, but also created the perfect blend of old and new that the O’Neils had envisioned when they bought the house: a home that honors and respects the historical framework, while still being the perfect place to live with their boys.
Project Team
Architecture: Donald Powers, Union Studio
Interior design: Jocelyn Chiappone, Digs Design Company
Builder: J2Construct
[WPSM_COLORBOX id=73546]
Share
![NEH-Logo_Black[1] NEH-Logo_Black[1]](https://b2915716.smushcdn.com/2915716/wp-content/uploads/2022/08/NEH-Logo_Black1-300x162.jpg?lossy=1&strip=1&webp=1)

















You must be logged in to post a comment.