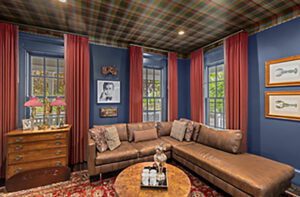A Coastal Retreat with Modernist Roots
June 4, 2025
Walker Architects takes inspiration from the past to craft a modern dwelling.
Text by Alyssa Bird Photography by Sabrina Cole Quinn
Modern Cape Cod Architecture Inspired by History and the Coastal Landscape
When Walker Architects was asked to envision a weekend retreat in Eastham for a pair of urbanites, a discussion about the area’s design history got the ball rolling.
“The outer reaches of Cape Cod have an interconnected tradition of two residential building types,” says project manager Jacob Hilley. “There are the simple barns and houses skinned in a taut jacket of cedar shingles with minimal trim, and the later mid-twentieth-century modern homes built by Bauhaus émigrés and their followers featuring glass walls and flat roofs. Both designs acknowledge coastal weather with little fuss or upkeep required.”
The final concept for the 1,120-square-foot two-bedroom residence is a bit of both: it showcases the modern, International Style the clients favor, but it’s encased in natural wood siding instead of the white stucco often associated with that architectural language.
Siting the building took careful consideration, as the lot is an undulating pine barren bound by two roads. In an effort to preserve the natural forest canopy while allowing for southern-facing windows and outdoor areas, the firm had the lot’s address changed from the southern street to the northern one at the lower end of the site.
Indoor Outdoor Living in a Contemporary Cape Cod Retreat
Now, visitors approach from the north, ascending a drive until they reach a three-volume structure nestled into an existing ridge. One walks between the combination garage-and-office volume and the bedroom volume via a long, covered deck that culminates at the front door, located in the tallest volume containing the light-filled great room.
“The result is a courtyard-like space that’s sheltered from the rain but open to the early morning sun,” explains Hilley.
The glassy kitchen, living, and dining areas enjoy southern and western views of the landscape as well as a wraparound deck that cuts into the hillside. The third outdoor space is a balcony off the primary bedroom, which is perched over a ravine.
“Our goal was to create a house that feels like it’s out in nature despite being located in a suburban setting,” says Hilley. “Weathered wood siding recalls the time-tested materials of old Cape Cod homes, while large windows carry the influence of the modernist structures that began to blur the lines between inside and out.”
Project Team
Architecture and interior design: Walker Architects
Builder: Ambrose Homes
Share
![NEH-Logo_Black[1] NEH-Logo_Black[1]](https://b2915716.smushcdn.com/2915716/wp-content/uploads/2022/08/NEH-Logo_Black1-300x162.jpg?lossy=1&strip=1&webp=1)















You must be logged in to post a comment.