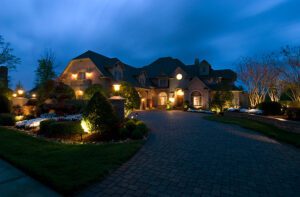A Classically Elegant Home in the Boston Suburbs
November 4, 2024
Former Bostonians create a chic new home in the suburbs that will stand the test of time.
Text by Alyssa Bird Photography by Nat Rea
When two longtime Bostonians decided to leave the city and build a new forever home near their three grown children in the suburbs, they knew just who to call.
Having worked with Bob Paladino, founding partner of Mellowes & Paladino Architects, on both their townhouse and a family compound on Nantucket, the clients welcomed another opportunity to collaborate with the firm.
This time, the site was a rather challenging lakeside property with a small house that didn’t satisfy the couple’s needs.
“Between demolishing the existing structure and dealing with conservation issues, it took a year to secure permitting,” recalls architect Emily Sanders Coutu, a managing principal at the firm who worked alongside Paladino on the project. “It was important that we respect the history of the town, so the shingled colonial-style residence picks up on details found in the neighborhood. The goal was to orient the rooms toward the view by stretching the building along an axis that follows the water’s edge.”
The 13,000-square-foot home is divided into a formal wing (living, dining, bar area) and a more casual side meant for everyday living (kitchen, pantry, family room, sunroom, laundry, mudroom). In addition to a first-floor primary suite, there are three en suite bedrooms upstairs as well as a media room and bunk room for the owners’ grandkids on the lower level.
“There was lots of planning involved in order to give the clients a full-height basement,” says Coutu. “Because of the site’s high water table, we knew the lower level would be underwater at certain times. We worked with an engineer to conceive a waterproof foundation with twenty-four-inch-thick walls.” According to the builder, Brookes + Hill, constant de-watering was necessary during construction. “We essentially built a boat,” says principal Eric Hill.
Throughout the home, Mellowes & Paladino employed their signature mix of traditional elements with contemporary features and clean lines. “We know what styles have lasted for hundreds of years, and we want to continue in that tradition,” says Coutu of the interior architecture. “It doesn’t feel stuffy or trendy. It just feels timeless.”
The architects also took advantage of the sizeable floor plan to create a few single-story spaces with high ceilings. “We had the freedom to design a vaulted ceiling with trusses in the family room and install a large six-by-fifteen-foot skylight in the sunroom,” continues Coutu, who collaborated closely with interior designer Cindy Hayes on many of the finishes and paint colors.
Like the architects, Hayes had worked with the clients previously and had gotten the chance to develop a shorthand with them that allowed the design scheme to develop easily and naturally.
“The homeowners wanted the interiors to feel light and bright and for the views to shine,” says Hayes, who selected a mix of custom and new furnishings—some of which are upholstered in grandkid-friendly performance fabrics. “We used blues, greens, and sandy tones to help bring the outside in. The wife likes texture but not busy patterns.
It took me a while to cajole her into the floral wallpaper in the dining room, but she loves it now. The patterned chairs in the study were also a departure for her. There are formal spaces, but the house doesn’t feel fussy. It’s meant to be unpretentious, sophisticated, and comfortable.”
Project Team
Architecture: Mellowes & Paladino Architects
Interior design: Cynthia Hayes
Interior Design Builder: Brookes + Hill Custom Builders
Styled by Eleanor Roper
Share
![NEH-Logo_Black[1] NEH-Logo_Black[1]](https://b2915716.smushcdn.com/2915716/wp-content/uploads/2022/08/NEH-Logo_Black1-300x162.jpg?lossy=1&strip=1&webp=1)





















You must be logged in to post a comment.