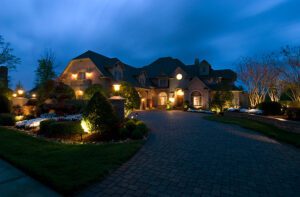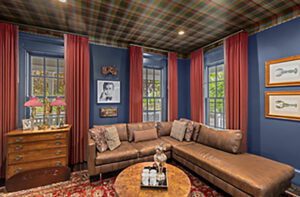A Classic Suburban Boston Home Updated for Modern Living
January 15, 2019
A host of nineteenth-century architectural details make a beautiful backdrop for a designer’s bold, contemporary vision.
Text by Megan Fulweiler Photography by Laura Moss Produced by Kyle Hoepner
Time hadn’t diminished the nineteenth-century grandeur. In keeping with its Italianate style, the house featured tall windows, spacious rooms, and, best of all, spectacular woodwork. There’d been a fire years ago, but the building had weathered that horrid event, too. When the owners, busy professionals with young children, came upon the place, there was no doubt that it was right for them. Except, of course, nothing is ever 100 percent perfect.
Gorgeous architecture aside, the 6,100-square-foot house required mechanical updates. To meet today’s efficiency demands, the dated kitchen and baths had to go. The master suite was hollering for a fresh layout, and the neglected basement level was ripe for a major overhaul. In truth, the house needed an injection of modernity.
Achieving the right mix of past and present, however, is a tricky business. Fortunately for this renovation, the yin and yang were balanced. Architect Juan Guillermo Uribe Rubio recalls how he and his partner, Monika Zofia Pauli, reacted on their first visit. “Our jaws dropped when we saw the living room moldings,” he says. “The historical details were impeccable and part of the home’s patina and charm.”
As much as interior designer Kristine Irving also admired the ornamental woodwork, she was concerned about practicality. Her objective is making sure every room she designs functions as beautifully as it looks. “If it’s not practical, it’s useless,” she says. So, while the architects focused primarily on structural issues, Irving set about conjuring a boldly contemporary home that, at the same time, didn’t hesitate to flaunt its pedigree where it mattered most.
From top to bottom, dramatic changes took place. All along the way, the general contractor, Adams + Beasley, was there to help meld the new with the old. “Finishes and proportions are particularly important in a phenomenal house such as this,” says principal Eric Adams.
The basement makeover alone included wine, media, and craft rooms along with a steam shower. Cognizant that kids translate to snowy boots and wet sneaks, Irving also laid out a delightful mudroom on the main floor, giving every family member a wallpaper-lined cubby equipped with a roll-out footwear tray.
The kitchen was gutted and up rose an organized room with durable Caesarstone counters and tall Caesarstone backsplashes that incorporate storage for cooking essentials. Leather stools stand ready for company, and a dining area features a chic, kid-proof banquette with a trestle table designed by Irving and executed by Erik Rueda Design Lab. The kitchen is flat-out modern and proud of it but, Irving points out, there’s a wall of cabinetry (home to the pantry) subtly linking the space to the rest of the house.
The nearby family room has shaken off the cobwebs as well. Parents and children make fine use of the Maxalto Dives sectional and the stone-topped coffee table. The latter is as ideal for holding a tray of appetizers as it is a Curious George puzzle. “We kept in mind that the surfaces and furniture had to also work for entertaining, something the owners do a lot of,” says Irving. A patterned Madeline Weinrib rug speaks to the color (Farrow & Ball’s Inchyra Blue) of the bookshelves and the window seat—the last a cozy tribute to yesteryear.
Pocket doors open from the family room to the elegant living room, where the Phillip Jeffries plum-colored silk wallcovering allows the original woodwork to pop. Unlike days gone by, the furnishings—including a tufted caramel leather ottoman—are current. Even the lighting, a bubble-like Apparatus chandelier and lean rectangular sconces, is forward-thinking. “Lighting is important,” says Irving, who also drew up the home’s new lighting plan. “The right fixtures can be like pieces of art.”
It follows that the owners, who love their home’s historical attributes but aren’t afraid to shake it up, would also adore art. An Ellsworth Kelly lithograph hangs above the living room fireplace, not far from a pair of Porter Teleo drawings.
There’s a second Ellsworth Kelly lithograph on display in the dining room. Its minimal nature makes an arresting contrast to the geometric wallcovering. Surely, ho-hum seats for guests would have been a letdown. Instead, cocoon-like suede chairs nestle about another Irving-designed ash table that expands to seat sixteen. The table’s sultry color is not unlike the old oak floors, which Irving stained a posh gray-brown. At night, the floor picks up a glow from the striking Lindsey Adelman chandelier.
Every available space oozes personality. Irving transformed the upstairs landing, for example, into a sunny niche for reading or grabbing a cup of tea. The bookshelves were existing, but she cunningly backed them with wallpaper for extra oomph. The light fixture is a simple rain-drop-shaped pendant, and a flowery shade dresses the window.
The reconfigured master suite gobbles almost half of the second floor. The original doorway was moved so that the couple’s sitting area would have a symmetrical layout with the fireplace as its centerpiece, while their sleeping quarters are at the other end of the rectangular room. The furnishings are pared down and sophisticated like those of an upscale hotel.
The master bath, with its mosaic floor and elegant vanity, exudes a similar refined air. The walls surrounding the sculptural tub are paneled, but in a “more modern Shaker manner,” Irving says. There’s also a generous walk-in shower.
As handsome as Mom and Dad’s haven is, the children’s bedrooms are irresistible. “I do mature kids’ rooms,” Irving says. “Children need rooms that will grow along with them.” Given its Eskayel wallpaper and cool powder-coated light fixture, their daughter’s nest has a long future.
The entire house, in fact, has many happy years ahead. Stunning and livable, it’s got everything going for it now—including caring stewards. “They’re a lovely family,” the architect says, and everyone involved couldn’t agree more.
Project Team
Architecture: Pauli & Uribe Architects
Interior design: Kristine Irving, Koo de Kir Architectural Interiors
Builder: Adams + Beasley Associates
Share
![NEH-Logo_Black[1] NEH-Logo_Black[1]](https://b2915716.smushcdn.com/2915716/wp-content/uploads/2022/08/NEH-Logo_Black1-300x162.jpg?lossy=1&strip=1&webp=1)



















You must be logged in to post a comment.