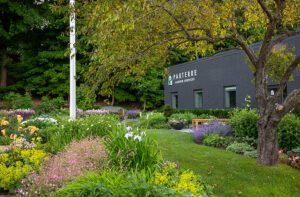A Cambridge Colonial is Reimagined as a Contemporary Home
April 25, 2024
A 1929 brick colonial in Cambridge is reimagined for the present day.
Text by Alyssa Bird Photography by Michael J. Lee Produced by Sean William Donovan

There are various schools of thought on how to approach historic renovations, and in the case of this 1929 two-story brick colonial in Cambridge, Massachusetts, Hisel Flynn Architects opted to celebrate the new as opposed to merely trying to mimic the original details.
“Our goal was to maintain the classic colonial character of the house and keep its scale intact, while at the same time ensuring that any interventions be clearly legible as modern instead of a mush of old and new,” says architect Katie Flynn, who designed the symmetrical second-floor additions perched atop the residence’s existing first-floor wings. These additions—which contain an office on one side and the primary suite on the other—feature curved cedar walls and cantilevered roofs that shelter dual balconies. “The curved walls help the house to smooth itself into its surroundings,” notes Flynn.
Inside, Flynn overhauled the previous “rabbit warren” of spaces and conceived a plan that better serves the family of four. In addition to the new primary suite and office, there are two equally sized bedrooms for the clients’ teenagers on the second floor, an office in the attic, and a walk-out basement with increased headroom that accommodates a gym, a hangout space for the kids, a mudroom, and a guest room.
Back on the main level, central placement of the kitchen, fireplace, stairs, and powder room frees up the perimeter for optimal circulation and additional natural light. “The perimeter of the first floor is like a racetrack, with light streaming into the core,” explains the architect. These core elements are separated from the perimeter using curved plaster walls—a nod to the shape of the new exterior wings—and custom millwork.
“This project took so much precision on the builder’s part,” explains Flynn, referring to the team at Adams + Beasley Associates. According to the firm’s Laura Burnes, “It requires a great deal of planning and craftsmanship to achieve a clean, effortless look. It’s the intersections of materials that make a modern building sing.”
To complement the sleek envelope, the owners tapped Rachel Reid to furnish the interiors. “The client is vegan, so we couldn’t bring leather, silk, wool, fur, and down into the home,” says Reid. “I enjoyed the challenge. It was interesting to think about a project in this way.”
Reid took to heart all of her clients’ requests, including the desire for handmade elements such as tile and handblown lighting. “We wanted the lighting and furniture to have the same feel as the curved walls, so we chose items that are rounded and allow for a nice flow,” says the designer, who kept color to a minimum. “Since there are clear views throughout the main floor, we needed to maintain a cohesive palette from room to room. The client is an art historian and enjoys collecting, so the only place we brought in color is through the artwork. The background recedes, and the artwork is given the loudest voice.”
The resulting home, both inside and out, manages to focus on the now without discounting the then. “So often,” says Flynn, “clients will ask for a historic shell and modern interiors. But in this case, we were all so excited about expressing traditional and modern elements on both the interior and exterior. It has all the glory of a classic colonial, plus a modern, present-day intervention.”
Project Team
Architecture: Hisel Flynn Architects
Interior design: Reid Design
Builder: Adams + Beasley Associates
Landscape design: WOLA
Share
![NEH-Logo_Black[1] NEH-Logo_Black[1]](https://b2915716.smushcdn.com/2915716/wp-content/uploads/2022/08/NEH-Logo_Black1-300x162.jpg?lossy=1&strip=1&webp=1)



















You must be logged in to post a comment.