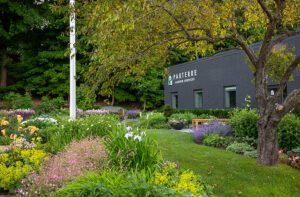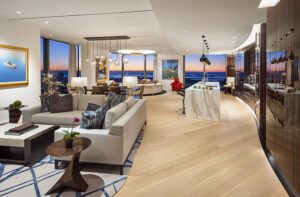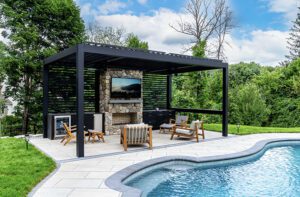A Boston Brownstone Gets a Thoughtful Renovation
January 11, 2018
A family’s thoughtful approach to remodeling ensures that their Boston brownstone will suit their tastes and needs for years to come.
Text by Megan Fulweiler Photography by Eric Roth Produced by Stacy Kunstel
That classic tune about how you can’t hurry love holds true in design, too. When it comes to long-lasting domestic bliss, details matter. Something as seemingly trivial as an awkward closet door, for example, can upset the happy rhythm of daily living. The key to a comfortable, efficient nest? Foresight, imagination, and hours of careful planning, which is just what took place recently in Boston’s South End.
Rather than rush into a haphazard renovation, the owners and their young son lived in their Victorian brownstone for two years. They studied how they used the rooms, how traffic flowed, and which corners yearned for sun. When they were confident in what they needed, they recruited designer Kristine Irving to launch a transformation. “My clients are very thoughtful people,” Irving explains. “They knew substantial work was ahead and wanted to be sure they got it right. Their priorities were more open space, including an open kitchen, more natural light, a change of palette, and new finishes and furnishings.”
Remodeled in the 1990s, the handsome brownstone had shed many original details. Still, the good bones were intact, and charming bay windows and a marble fireplace remained to underscore the building’s character. Instead of wiping out history, Irving and contractor Greg Pomeroy set out to balance the past with the present. New systems had to be worked into the aging structure and, further ratcheting up the challenge, the South End is a historic district with all the usual constraints. Undeterred, however, Irving and Pomeroy delivered a sublime home that couldn’t be more suitable.
“The project was primarily a gut renovation of the parlor floor along with the kitchen and garden levels,” says Pomeroy. “To achieve the vision Kristine developed with her clients, she designed a number of unique cabinets that required innovative solutions.”
Handling the millwork themselves, Pomeroy and his crew could fine-tune every nuance. The seamless collaboration between designer and contractor, in fact, rewarded the young family with a high degree of functionality. “A bountiful amount of cabinetry doesn’t just mean more storage,” Pomeroy is quick to point out. “It also reinforces the idea that every space can be maximized to improve everyday living.”
To that point, visitors need only settle themselves for drinks on the Ligne Roset sofa in the reworked front parlor. Irving cleverly added width by demolishing a wall and opening the room to the staircase. Then she tore out a curved wall at the parlor’s far end, magically forging way for not only a stunning wet bar (with, presto! unobtrusive bifold doors that slide into pockets), but also a posh powder room behind it. The crown moldings were replaced, and shelving sprang up to flank the original mantel, which Irving restored to awaken its glory. A glass ceramic fire screen, like an architectural cufflink on a formal French cuff, lends the antique marble a fun, modern note.
Out went yesterday’s dark woodwork, except for the handsome stair rails and balusters. Irving conjured today’s harmonious theme with prefinished wide-board white-oak flooring and walls painted Benjamin Moore’s creamy Chamois (“my white,” she says).
A host of streamlined upholstered pieces suggest relaxation, while texture—note the Lawson Fenning burlwood cube tables fronting the hearth—provides interest. Speaking of interest, no mundane shelves here. Instead, an assortment of artwork, including a series of cast bottles, demands attention.
The front parlor’s serene vibe continues down the hall into the back parlor, too. Here, a casual cowhide tops a custom Merida rug, and there’s a generous Ethnicraft coffee table big enough for all three family members to put up their feet at once. Above the sofa hangs a vintage poster, and a pair of Andrea Star -Greitzer’s photographs are displayed near the tweed-lined wing chairs. “The art was the only thing we didn’t buy for this house,” says Irving. “The owners brought it all with them.” The new gorgeous European-style metal windows, on the other hand, were the designer’s idea. “They make the room feel like Paris,” she says.
Ingeniously engineered windows (think an assembly of steel plates creating a supporting frame) pump natural light into the kitchen, as well. Previously, this level was a hodge-podge of quirky rooms, but no more. The spacious galley sports a sea of marble, pale painted wood cabinets, and a Saarinen table, along with a tailored banquette dressed in a Pierre Frey fabric. A chalkboard wall at the seat’s end is the ideal exclamation point for an eight-year-old wishing to express himself. There’s even a workstation, tucked discreetly into a cabinet, that appears and disappears, like the wet bar, as needed. It’s all astoundingly ordered and symmetrical, which makes the bright urban space even more of a marvel. “Remember, in an old house nothing is level,” says Irving. “The trick was, we had to make it look like it is.”
The enviable cooking area spills right into an intimate family room where a gas fireplace is set like a jewel into an unabashedly contemporary limestone wall. Since this room is three steps down from the street, Irving added pull-up shades to give privacy without diminishing natural light. White oak shelving (backed with the same Phillip Jeffries wallpaper as the shelves in the front parlor) and cabinetry echo the woodwork found throughout the house. Another custom Merida rug adds a soft touch. And accommodating the Italian sofa is a live-edge oak log table—once part of a mighty frigate ship—salvaged from the Charlestown Navy Yard.
Stage two of the brownstone’s makeover will be the bedrooms on the two upper floors, although Irving has already put her chic stamp on the master suite. A fabulous Madeline Weinrib carpet and Kofod Larsen chair hint at what’s to come.
In concert with their talented team, though, the owners are content for now to volley ideas and plot the rest. Perfection, as they will be the first to tell you, takes time.
Project Team
Interior architecture and design: Kristine Irving, Koo de Kir Architectural Interiors
Builder: Greg Pomeroy, Pomeroy & Company
Share
![NEH-Logo_Black[1] NEH-Logo_Black[1]](https://b2915716.smushcdn.com/2915716/wp-content/uploads/2022/08/NEH-Logo_Black1-300x162.jpg?lossy=1&strip=1&webp=1)



















You must be logged in to post a comment.