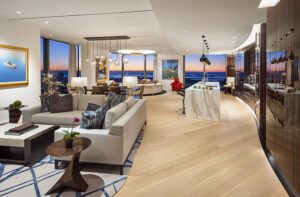Modern Design Meets Historic Charm in a Boston Brownstone
December 13, 2024
Collaborating with a young couple relocating to Boston, Liz Miller creates smart, airy interiors that leave room to grow.
Text by Andrew Sessa Photography by Joyelle West
Adjusting to Life in a Boston Brownstone
It’s tough to say what’s harder about moving from a Manhattan loft to a Boston brownstone: switching your style from a wide-open living space to one that’s just twenty feet across or switching your baseball allegiance from the Yankees to the Sox.
Interior designer Liz Miller recently showed herself highly capable of guiding transplanting clients with the former. (She left the latter to others.)
A South End brownstone represented “a different way of living for them,” Miller says of the young homeowners, who were on the cusp of starting a family. “We had to forecast how they would live there.” To Miller, a mom of two, “forecasting” meant helping her clients make the most of the space. She wanted them to be able to grow into it, and she wanted it to be able to evolve with them.
Blending Historic Charm with Modern Design
Collaborating with builder Dave O’Malley of BSA Construction, Miller worked to combine the couple’s contemporary-leaning vibe with the turn-of-the-twentieth-century building’s historic charms—plaster ceiling medallions, a carved-wood stair balustrade, and gilt-framed pier mirror among them. “A renovation by previous owners had thankfully left a lot of original character,” O’Malley notes. “Our task was to do the same: update the spaces while respecting the origins.”
The design-build team conceived a plan that did just that while also emphasizing some lofty modern ideals, not least airiness, light, and flexibility. “Open space can make some people nervous,” Miller says, “but when you have small kids you need it—for train tracks, for art projects, for friends who come over with their children. Space gives flexibility.”
A Minimalist Design for Maximum Flexibility
So her scheme errs on the side of minimalism, leaving room around each piece of clean-lined, tailored furniture and between the dining, seating, and kitchen areas of the parlor level. She painted most walls there and throughout the garden and lower levels in various shades of white.
In further pursuit of loftiness, Miller and O’Malley removed odd angles from the opening at the back of the parlor level’s living area, expanding it to improve circulation and create a visual connection to the kitchen. To increase flexibility, they jack-and-jilled the garden level’s guest suite bathroom, connecting it to a reimagined multipurpose den, where they added a custom built-in desk and bar.
Serene blue-accented decor nods to the homeowners’ love of the color and of beach style. “They spend lots of time on Cape Cod,” says Miller, who kept the references subtle “since we’re still in a Boston brownstone.”
Thanks to Miller and O’Malley, the homeowners have adjusted to their new Boston life with ease (even during baseball season). And this smartly designed home has proven itself easily able to flex: now parents to two young children, the couple has found it works well for them, says Miller. “That’s one of the best things we can hear. Our job as interior designers is to add function while enhancing the style of a house to fit its owners’ lifestyle. We know we’ve done our job well when a home lasts.”
Project Team
Interior design: Liz Miller Interiors
Builder: BSA Construction
Share
![NEH-Logo_Black[1] NEH-Logo_Black[1]](https://b2915716.smushcdn.com/2915716/wp-content/uploads/2022/08/NEH-Logo_Black1-300x162.jpg?lossy=1&strip=1&webp=1)



















You must be logged in to post a comment.