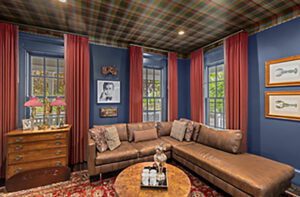Transforming a Wellesley Spec House into a Sophisticated and Functional Family Home
December 12, 2024
Designer Tiffany LeBlanc employs some strategic tweaks to elevate a home in Wellesley.
Text by Alyssa Bird Photography by Read McKendree/JBSA Produced by Karin Lidbeck Brent
From Spec House to Sophisticated Home: A Wellesley Renovation Journey
Waiting three years to renovate their new Wellesley, Massachusetts, residence may not have been the original plan, but it ended up being a blessing in disguise for these homeowners. The family, who had been living in another part of Wellesley, was craving a larger space to entertain. They landed on an 8,000-square-foot five-bedroom spec house built in 2019 on an idyllic lot.
“We started the project by tackling the landscaping and outdoor areas, but when Covid hit, we had to push the pause button on the interiors,” says the client, who shares the home with her husband, three teenage daughters, and two dogs. “Living in the space for a while helped us define what we wanted, so I’m grateful that we had the extra time to figure out the house.”
To help achieve their goals, the owners called on designer Tiffany LeBlanc. “The house didn’t require major work, but the space wasn’t being fully optimized,” says the client. “I also knew that I wanted a different aesthetic than we had in the past, and Tiffany has great versatility. I didn’t want it to feel too traditional or too contemporary. Simply elegant.”
And with their children now in their teens, the couple could focus on crafting a more sophisticated, adult-friendly environment. “Our goal was to make the home feel more custom and less like new construction,” says LeBlanc. “Adding more millwork throughout was a big piece of this project.”
Creative Solutions: Crafting Functional Spaces with Style
The most critical mandates? Carving out a workspace and craft area, a pantry, and more storage. The most dramatic updates are actually found on the basement level, which initially contained a massive gym, a large guest room, and a media room. A portion of the bedroom was converted into a cedar closet and additional storage while still retaining a comfortably sized guest room that now features a serene mural.
As for the gym, part of it is now devoted to the aforementioned workspace and craft area. But instead of adding permanent walls, which would block out much of the natural light, LeBlanc worked with builder Ted Toran of My Estate Concierge to come up with a more creative solution.
Toran installed a flexible wall crafted by Masterpiece Woodworks and composed of wooden slats that articulate depending on the desired level of privacy between the gym and workspace. “It works like a Venetian blind,” says Toran. “It required a lot of planning to hide the mechanics, but it’s a sharp piece.”
Adding Layers to a New Construction Home
Back on the main floor, the focus was on layering in more architectural details and cultivating the perfect environment for easy entertaining. “I wanted to be able to have ten people in the living room for cocktails as well as a round dining room table, which I think is more conducive to conversation,” says the client. A new bar area completes the dining room, whose paneling is painted a high-gloss pale salmon shade.
“We chose some murky European-inspired colors as well as some rich jewel tones to accompany the neutrals,” explains LeBlanc, who paired new streamlined furnishings with a mix of handmade and vintage rugs. “It’s a little swanky and sultry. We dialed up the volume from typical new construction to something that feels layered and considered.”
Project Team
Interior design: LeBlanc Design
Builder: My Estate Concierge
Landscape design: Matthew Cunningham Landscape Design
Share
![NEH-Logo_Black[1] NEH-Logo_Black[1]](https://b2915716.smushcdn.com/2915716/wp-content/uploads/2022/08/NEH-Logo_Black1-300x162.jpg?lossy=1&strip=1&webp=1)

















You must be logged in to post a comment.