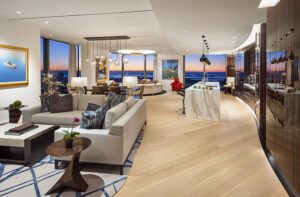A Coastal Home in Little Compton
July 10, 2020
Text by Tovah Martin Photography by Laura Moss Produced by Karin Lidbeck Brent

They snapped up the land in a blink. The moment these homeowners caught wind that a neighboring ten-acre parcel of panoramic grasslands framing a particularly scenic waltz between water and land was going up for sale in Little Compton, Rhode Island, they made an offer. How did they decide where to site the house? A family wedding served as a dress rehearsal of sorts when they set up a tent and dance floor that captured snapshot views brilliantly. Now, hay bales serve as sculpture while piping plovers provide daily entertainment in a carefully conserved setting with one mission statement: celebrate the scene.
Seems straightforward, but for architect Neil Hauck, designing a sizable house that disappears into its setting posed challenges. Ample porches were a given. “Beyond gathering spots, the porches bring the visual weight downward, grounding the house into its landscape,” explains Hauck. But how to create a functional multi-generational house where spaciousness is key and still honor the mandated thirty-foot cap on the roofline to protect an unobstructed view that can encompass Martha’s Vineyard on a clear day? Hauck’s solution was aerodynamic: he stretched the generous 6,500-square-foot house to include a first-floor master bedroom, three family suites upstairs, and a bunkroom for grandkids (and friends). A detached garage/pool house with two bedrooms accommodates overflow.
From there, local landscape architect Martha S. Moore’s task was to build new walls that echoed the extant stone ones while tucking in wind/salt-tolerant ornamental grasses and native shrubs (emphasis on winterberry, inkberry, clethra, and juniper). “Foliage is more important than flowers here, and texture is everything,” notes Moore. Meanwhile, massing balances the wide-open space.
Indoors, Lynn Morgan of Lynn Morgan Design and design associate Jim Ribaudo collaborated to frame and funnel focus outward. Stripes send all eyes where they need to go while broadening the linear house. Textural oatmeal-hued fabrics echo the nubby grasslands while dining areas remain kid friendly. Says Morgan, “All cushions are vinyl laminated for easy cleaning.”
That color dialogue—with coral added on the second floor—runs throughout the house for continuity. “We kept it graphic rather than floral, and all rooms speak to each other,” says Morgan. But really, the overriding conversation is with the site. This coastal home lets the land speak its language loud and clear.
Architecture: Neil Hauck, Neil Hauck Architects
Interior design: Lynn Morgan, Lynn Morgan Design, and Jim Ribaudo
Landscape design: Martha S. Moore
Builder: Dennis Talbot, Dennis Talbot Construction
[WPSM_COLORBOX id=73546]
Share
![NEH-Logo_Black[1] NEH-Logo_Black[1]](https://b2915716.smushcdn.com/2915716/wp-content/uploads/2022/08/NEH-Logo_Black1-300x162.jpg?lossy=1&strip=1&webp=1)












You must be logged in to post a comment.