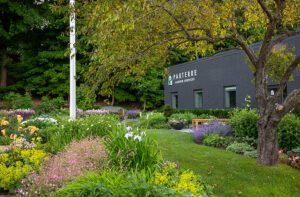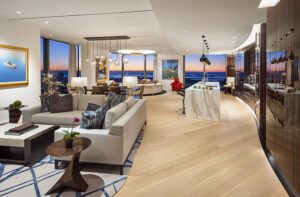Modest Beauty
June 13, 2011
Text by Regina Cole Photography by Michael Partenio
In Edgartown, the first Colonial settlement on Martha’s Vineyard, Federal and Greek Revival houses built by whaling merchants crowd the narrow streets. The town’s nineteenth-century vérité gives it undeniable charm; walking the brick sidewalks here is a journey through a sliver of New England’s seafaring history.
Along one of those lovely old village streets, this house presents a characteristically modest two-story Geek Revival façade. From its post in a row of closely built early homes, the house keeps watch over the goings-on in the street while, at the rear, an eternity of sky and sea stretches into the distance. Like its neighbors, the house looks old and venerable, but all is not quite as it seems. Except for a small peak-roofed projection on the front—the remnant of a tiny old outbuilding—the house is entirely new.
“There was a one-story house on the lot,” explains Louise Brooks of the Fairfield County, Connecticut, architectural firm Brooks and Falotico. “It had no historic significance, and we tore it down.”
The 197-square-foot outbuilding, on the other hand, had once served as a library for a literary nineteenth-century Edgartown resident who lived across the street. Using the miniscule structure as a starting point, Brooks and her partner, Vincent Falotico, designed a house that suits a modern family while staying true to its location.
Edgartown builder Peter Rosbeck Jr., whose father founded the island’s Rosbeck Builders more than thirty years ago, explains the sleight of hand that marries historic architecture to contemporary life. “As far as the façade goes,” he says, “this house looks untouched.”
Indeed, all the hallmarks of the Greek Revival style—the clapboards painted white, the black shutters, corner pilasters and broad architrave trim—are here, expressed in proportions true to the early eighteen hundreds and adhering to the town’s historic zoning ordinances. “All the trim details followed from that little structure,” says Rosbeck. “We made them proportionally bigger on the main house.”
As authentic as it looks, however, the house is two-faced: behind the simple façade lies an interior built for today. “The back shows that it’s a new house, bigger than it looks from the front,” Rosbeck points out.
Sure enough, the rear elevation of the home reveals three stories complete with big windows, French doors and decks that mark it as decidedly contemporary, built to make the most of the iconic New England view, lovely old lighthouse and all.
Creating a new vacation home for two parents, three children, a dog and lots of guests, all within the strictures of a venerable historic district, was catnip for the savvy design team. Brooks, Rosbeck and Manhattan-based interior designer Julia Doyle were as sensitive to the needs of this active young family as they were to the home’s historic authenticity. While Rosbeck knew the local history and lay of the land, the architect and designer knew the homeowners, their lifestyle and their taste from previous work on the family’s primary residence.
“They wanted a comfortable place that’s simple, understated,” says Doyle. To that end, she designed an interior she calls “simple, but a little complex.”
Given that this is a vacation house, it’s no surprise that comfort was a top priority. “This house is all about family,” Doyle says. “Our discussions always involved the dog and kids in wet bathing suits.”
The building process forced an unexpected togetherness that influenced the home’s design, Doyle notes. While the house was being built, the family moved into the two-bedroom guest house on the property. “For the first time,” Doyle says, “they found that they love being in close proximity to each other. Their primary residence is substantial: everyone has a corner to go to. When they were thrown together, they loved it and decided that they wanted to keep that closeness.”
On the main floor, an open layout with cooking, eating and sitting areas serves the cause of family bonding. Horizontally banded sheers at vast wood windows shield the space from glaring summer sun and from neighbors whose houses stand only feet away.
“Light still comes in, and you can see out,” Doyle says. “But you can’t see in.”
The interior she created is all effortless ease, awash in summery turquoise and blue hues against walls and floors in neutrals and bright white. Crisply painted horizontal beadboard imparts a cottage sensibility. Shots of color come from unexpected places, like the intense blue of the crackle-finished man-made stone lining the kitchen counter and the watery green tile of the fireplace surround. Iconic midcentury modern furniture, including a Saarinen Tulip table, keeps playful company with family-friendly wicker. While the designer’s use of color speaks the language of subtle sophistication, indoor-outdoor fabrics and rugs keep the conversation stress-free.
In the master bedroom, which sits on the top level overlooking the water, the sunny palette gives way to a serene and sophisticated color scheme that invokes what Doyle describes as “that beautiful evening light, when everything turns an incredible lavender color.” Punctuated with aqua and chocolate brown, the dreamy hue is a perfect match for a simply furnished room devoted to the view.
Everywhere in this house, tradition masks modernity. The charming little projection that was the old outbuilding is now the laundry room. At the rear of the house, a lower-level garage is cleverly tucked away under the living spaces. Redbrick pavement, a continuation of the historic sidewalk, leads to the garage’s beautifully detailed carriage doors. “Usually, once they park,” says Brooks, “they never drive the car again until they leave.”
With a home like this, can you blame them?
Architecture: Louise Brooks and Vincent Falotico, Brooks and Falotico Associates
Interior design: Julia Doyle, J. Doyle Design
Builder: Peter Rosbeck Jr., Rosbeck Builders
Landscape architecture: Kris M. Horiuchi, Horiuchi Solien Landscape Architects
Share
![NEH-Logo_Black[1] NEH-Logo_Black[1]](https://b2915716.smushcdn.com/2915716/wp-content/uploads/2022/08/NEH-Logo_Black1-300x162.jpg?lossy=1&strip=1&webp=1)
















You must be logged in to post a comment.