7 Boston Kitchens to Inspire Your Remodel from one of Boston’s Top Luxury Builders
July 15, 2018
Text by Kaitlin Madden
When you think about the spaces in your home that feel the most personal, the ones that first jump to mind are likely those filled with hand-selected decor, like a bedroom or living room. But according to Chris Rapczynski, founder of Boston-based design-build firm Sleeping Dog Properties, Inc., it’s your kitchen that should feel the most distinctive. “Your kitchen should be 100 percent personalized to your lifestyle,” says Rapczynski. “We approach kitchen design from the perspective that it’s a place where people congregate and experience what your family and individuality are all about.”
Thinking about a kitchen remodel? Here, Rapczynski walks us through seven totally unique—but equally jaw-dropping—projects his firm has worked on, each driven by a unique style, function, and lifestyle.
Classic With a Twist: Custom Designed White Wood Kitchen
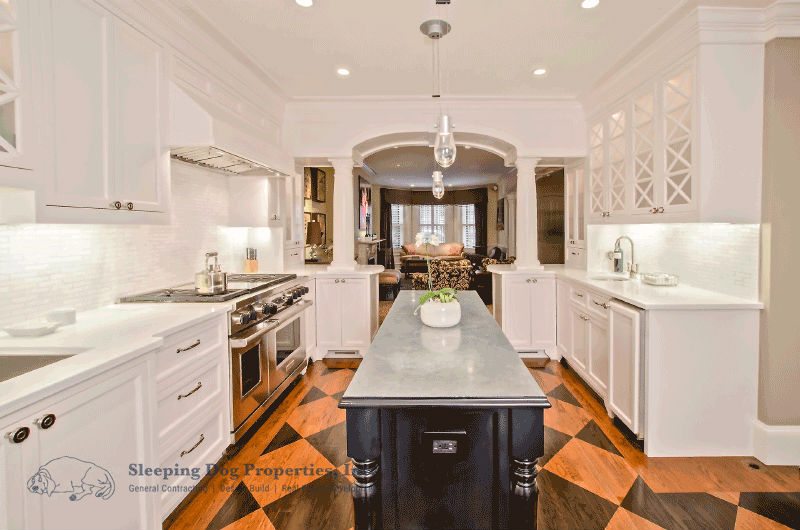
A white kitchen might be timeless, but over the last decade, it has become ubiquitous, too. The good news: it only takes a few distinguishing details to turn a classic, but popular look into a personal and nuanced space, as evidenced by this Hamptons-inspired kitchen. The first defining design elements were the unique materials the client requested interior designer Tony Coppoli integrate into the design. “They wanted a zinc bar top and ebonized mahogany island, which really stood out against the white backdrop,” says Rapczynski. The second? A floor stained in a custom argyle pattern, an idea of Cappoli’s.
Warmed-Up Luxe: Millennium Tower Custom Condo Remodel
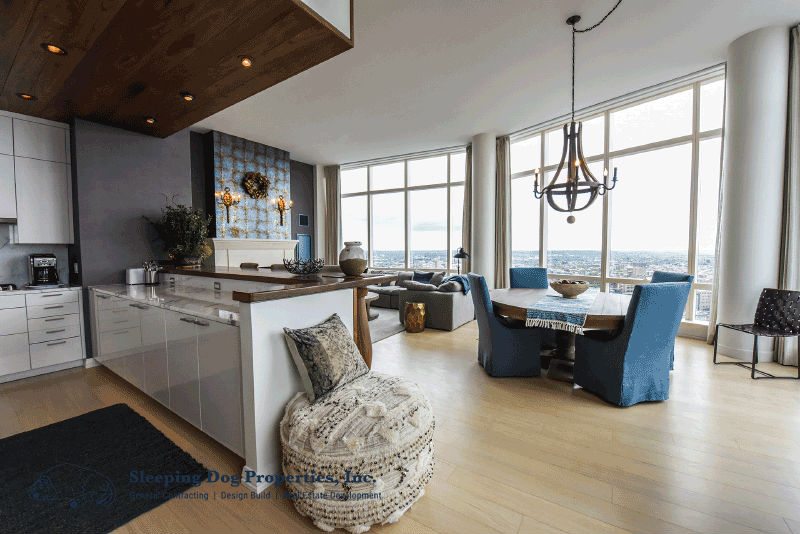
Tailoring your kitchen to your style doesn’t always require a gut renovation. After purchasing a brand new condo in a luxury Boston high-rise, the clients felt the sleek and modern kitchen could use warming up, but they didn’t want to undertake a total remodel of the space. “They liked rich blues, earthy tones, and satin brass,” says Rapczynski. “But by nature, the space the developer had created was a more contemporary style. Bringing in natural materials is a simple way to warm-up and soften a stark space so we had the idea to do a walnut bar and create a walnut canopy to lower the ceilings. It instantly made the whole area more inviting and intimate.”
Design in the Details: Contemporary Farmhouse Kitchen
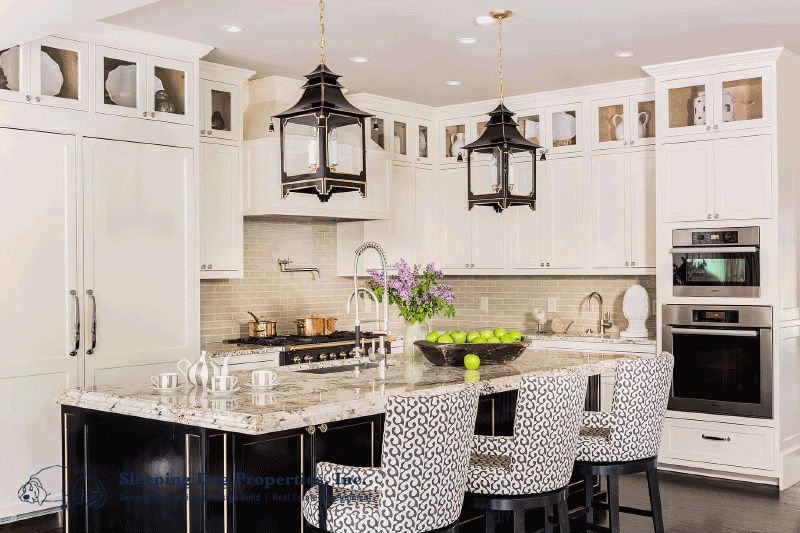
The focal point of this farmhouse kitchen? An iconic La Cornue range in a glossy black, chosen by the client. “The owner of the home owns around thirty restaurants so he wanted top-of-the-line appliances for when he cooked for his family,” explains Rapczynski. The statement-making range then became the inspiration for the rest of the design. “The island is a gloss black with hand-painted gold in the bevel of the panels in the cabinetry,” says Rapczynski of the design created by Tony Capolli Interiors.
One for an Oenophile: Millennium Tower Penthouse
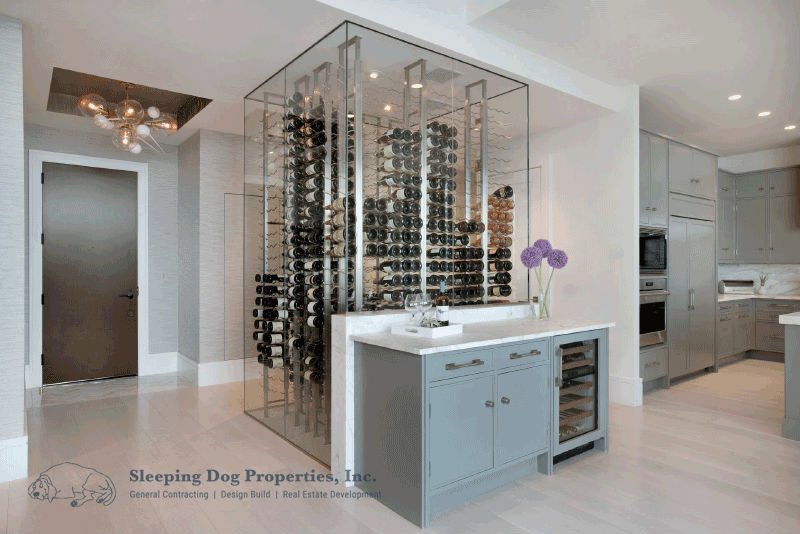
When the owners of this high-rise condo were deciding on the must-haves for their home, a new construction, they let their lifestyle be their guide. “There isn’t a space in this apartment that isn’t a bespoke reflection of the owners,” says Rapczynski. That includes the kitchen. “The home is set up for entertaining,” he says. The highlight of the space: a 1,000-bottle wine room, complete with wine-tasting counter and state-of-the-art climate control. “It’s equipped with a smart system that regulates the temperature so an alarm goes off on the client’s phone if the temperature changes,” Rapczynski says.
Nature in the City: Jamaica Plain Transitional Kitchen
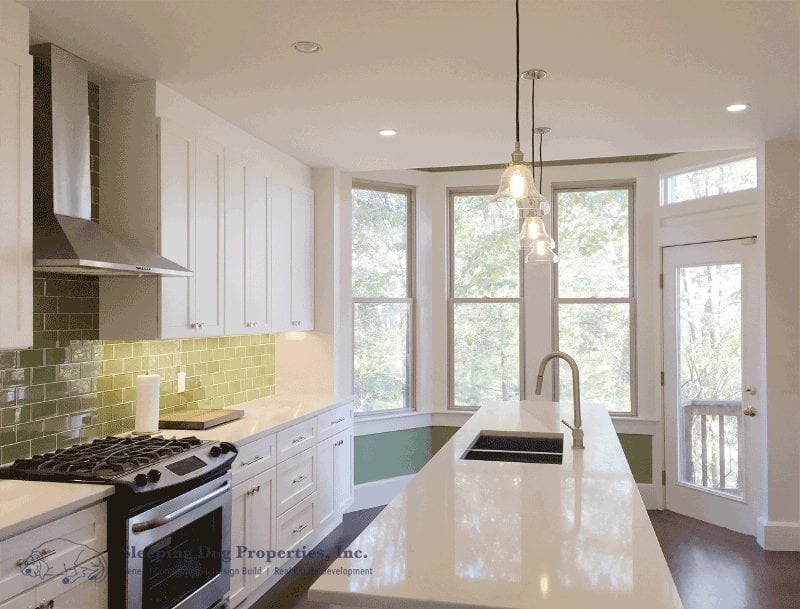
Updating an older home can seem daunting and limiting. Do I need to stay true to the style of the house? What if I have an older home but want a contemporary kitchen? Often times the answer is marrying multiple design styles to create something unique to your aesthetic. This can be tricky but Sleeping Dog Properties, Inc. did just that in this kitchen renovation of a classic Colonial home in Jamaica Plain. “The clients wanted a kitchen that was open, modern and took advantage of their large windows,” says Chris Rapczynski, “our design team wanted to bring the outside into the space, so we naturally went for green tones to accent the white cabinetry.” The lighting and hardware are traditional pieces that decorate the sleek white environment.
Family Friendly Luxury: Wellesley Kitchen Remodel
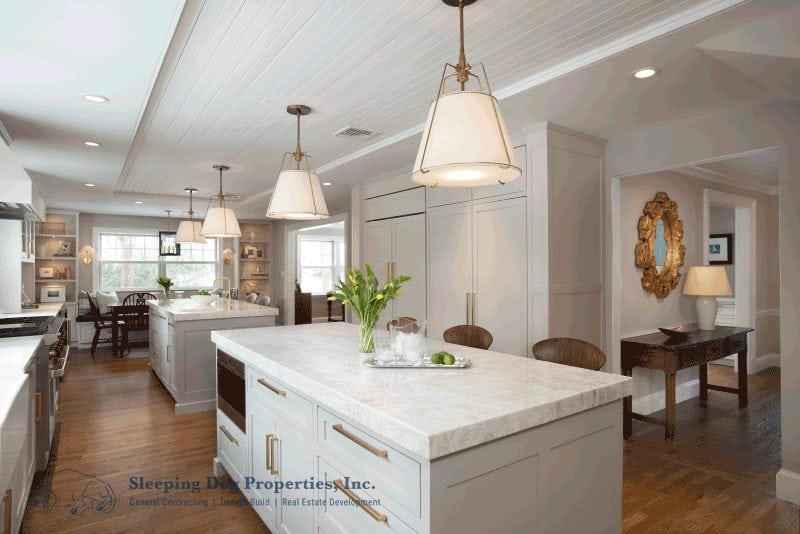
As with most older homes, the original layout does not meet the needs of a modern-day family. “Our clients sought a more open, bright space that allowed their family to gather comfortably together and also a luxurious space they could entertain in,” says Rapczynski. Another unique element of the design was choosing two islands rather than one long island so that the movement and flow of the space were not dictated by one large heavy piece. Functionality is important to the design, especially for a family home – the use of the space needed to play an integral part in the design.
Beacon Hill Transitional: Boston Remodel
![]()
The renovation of the Beacon Hill kitchen presented challenges that are prevalent in the city. How do you incorporate a state-of-the-art modern kitchen within the confines of a historic home (think long and narrow)? The solution was an expansive island designed to serve many functions from cooking to working on laptops, to a gathering spot when entertaining. Space was further maximized by using custom cabinetry with a sleek profile that extended up to the home’s high ceilings creating the illusion of a large and airy space.
Sleeping Dog Properties, Inc.
Boston, MA
617-576-6100
sleepingdogproperties.com
Share
![NEH-Logo_Black[1] NEH-Logo_Black[1]](https://b2915716.smushcdn.com/2915716/wp-content/uploads/2022/08/NEH-Logo_Black1-300x162.jpg?lossy=1&strip=1&webp=1)





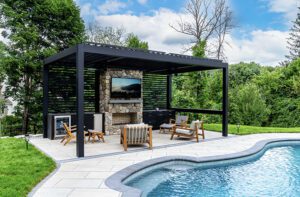

You must be logged in to post a comment.