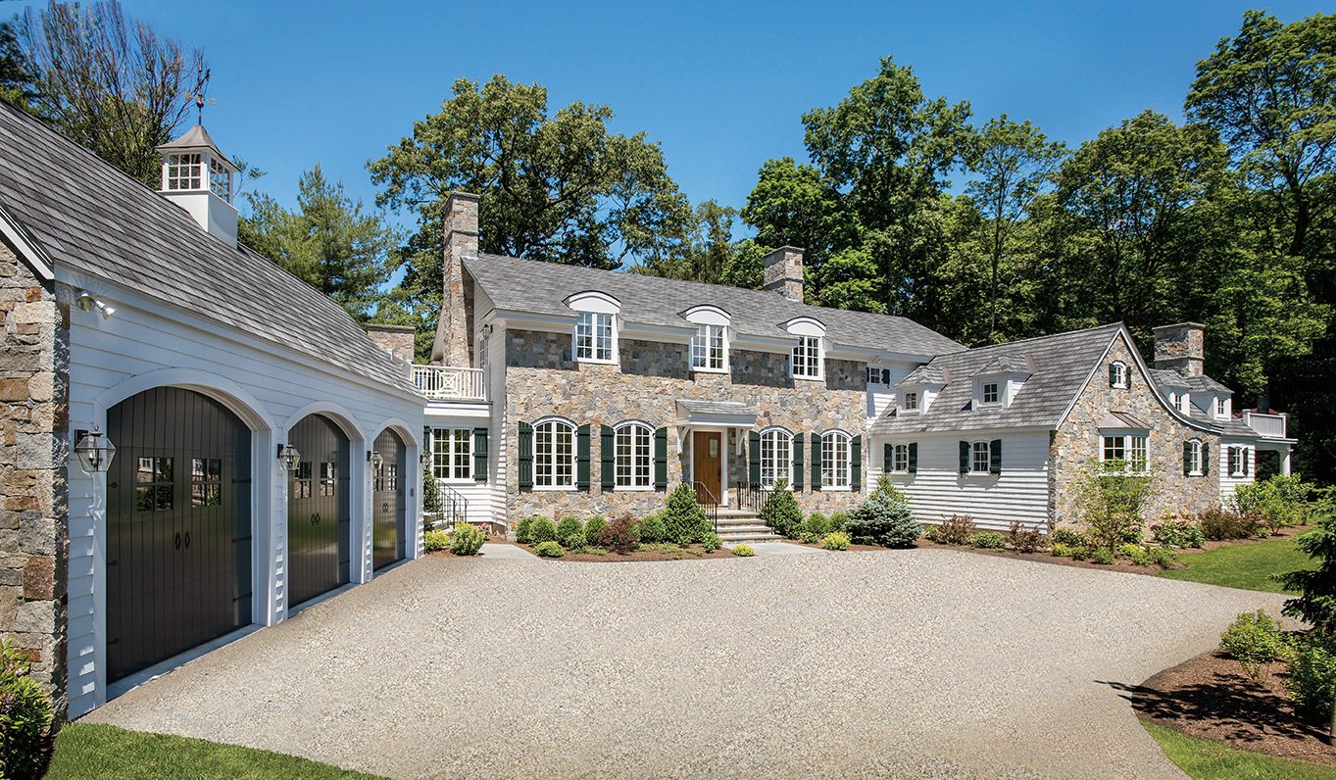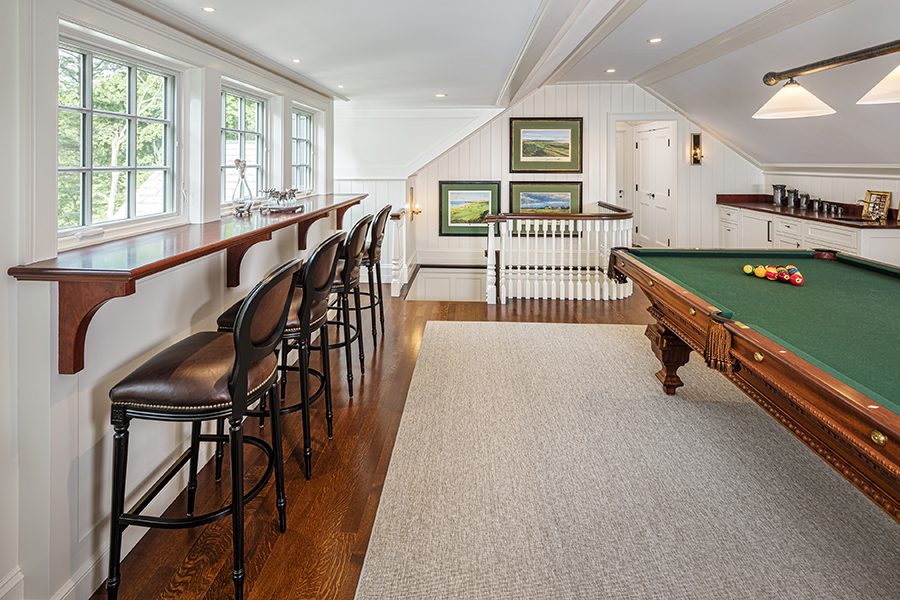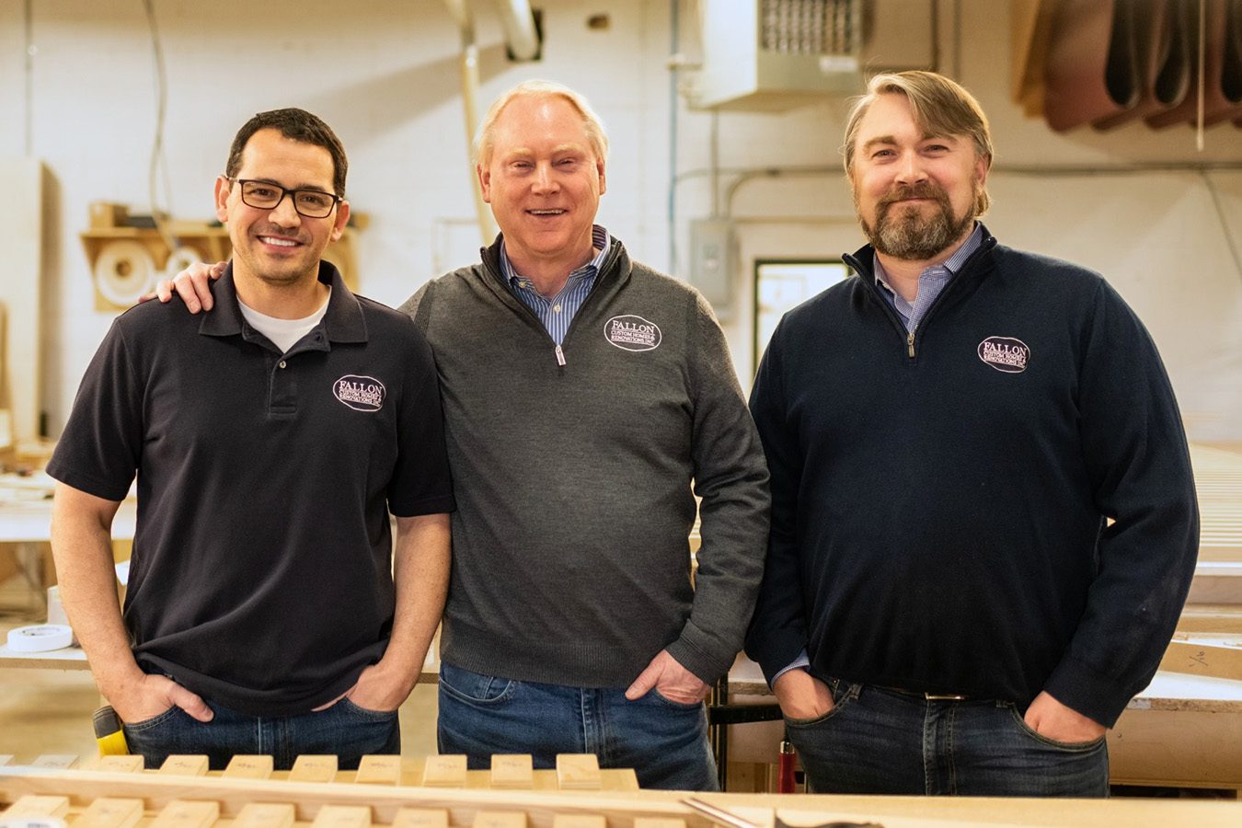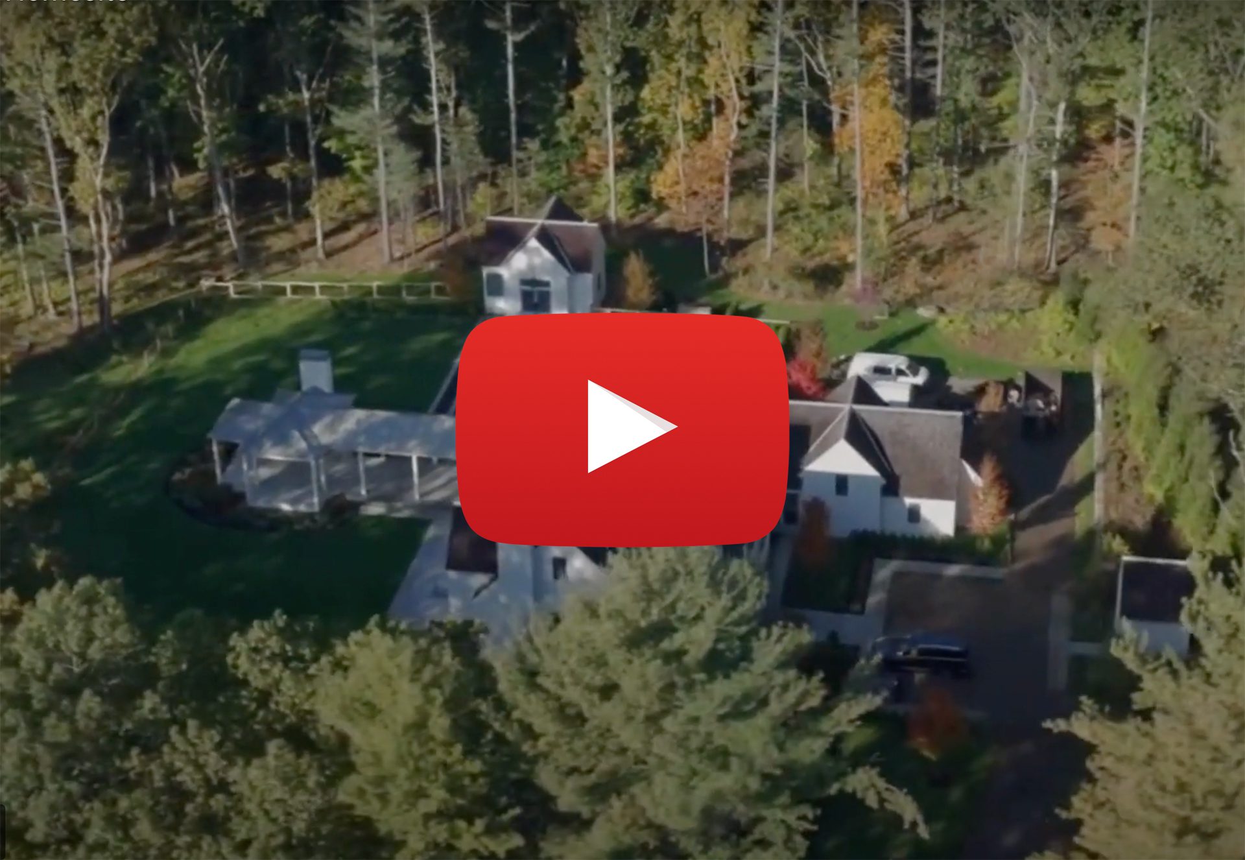5 Unexpected Expenses When Building Your Custom Home
August 20, 2024
Sponsored Content
Building your dream home is a complex process with many ups and downs. The best way to avoid these pitfalls is to set your expectations accordingly and factor in expenses you may have yet to consider. We asked Peter Fallon, president of Fallon Custom Homes & Renovations, about overlooked costs or omitted budget items that surprise homeowners. During his forty-five years of renovating and building custom homes in Greater Boston, Fallon has witnessed many of these setbacks. He has spent much of his career minimizing surprises and maximizing information to prepare his clients to make sound, educated decisions.

Builder: Fallon Custom Homes, Architect: Patrick Ahearn Architect, Landscape Architect: LeBlanc Jones Landscape Architects, Photographer: Peter Cross
1. Homesite
When viewing prospective home sites, Fallon recommends consulting with a builder and an architect or surveyor to understand the possibilities and limitations of a site, such as the topography, soil quality, zoning setbacks, variances, environmental regulations, and zoning restrictions. A clear understanding of what may and may not be possible before creating blueprints can prevent disappointment, frustration, and rising costs.
2. Professional Fees
Many homeowners anticipate the expenses and fees associated with hiring an architect, a builder, and an interior designer. Still, they are surprised to learn that they need to hire specialized professionals like surveyors, engineers, or other experts to generate a report and obtain permits in order to start construction.
Builder: Fallon Custom Homes & Renovations, Architect: McALPINE, Landscape Architect: Matthew Cunningham Landscape Design
3. Landscaping
When it comes to landscaping, the expenses involved in creating a new outdoor space or updating the existing landscape can add up. Fallon recommends interviewing landscape architects during the initial planning phase instead of waiting until your home is almost complete. This proactive approach will provide a more accurate estimate of the cost of creating an outdoor living space that complements your new home.

Builder: Fallon Custom Homes & Renovations, Landscape Architect: LeBlanc Jones Landscape Architects, Photographer: Ryan Maheu
4. Garage
Many homeowners don’t include the garage’s square footage when calculating building costs because they don’t consider it a livable space. However, this is usually not accurate. The garage will be finished similarly to the rest of the house, with custom windows, finished walls and floors, and custom garage doors.

Builder: Fallon Custom Homes, Architect: Duckham Architecture, Landscape Architect: Verdant Landscape Architecture, Photographer: Warren Patterson
5. Basements, Third Floors & Attics
Homeowners often ask about postponing the completion of a basement, third floor, or attic space until after the home’s initial construction is complete. Fallon emphasizes not only the cost increase to return at a later date with equipment and materials but also the potential disruption to daily routines once the homeowner is living in the home. Access through the home’s livable space is required to complete the third floor. Additionally, walls, flooring, and furniture must be protected. Sometimes, finished sections must be opened up to install electricity and plumbing, which adds costs to your project. On the other hand, basement renovations usually cause less disruption to homeowners because alternative access points are available. Completing any of these spaces during the initial build phase will be more cost-effective than doing it afterward.

Builder: Fallon Custom Homes & Renovations, Architect: Patrick Ahearn Architect, Photographer: Carl Vernlund
The key to avoiding unexpected construction expenses is consulting a team of professionals, including a builder, as early as possible in the planning phase. If you’re considering building a custom home in the Greater Boston area, Fallon Custom Homes & Renovations has more than forty-five years of experience and is renowned for the quality of its in-house millwork. For more information, email info@falloncustomhomes.com to get started.

Caption: Ricky Barbosa, Peter Fallon, and Brett Larson at Fallon’s in-house custom millwork shop. Photographer: Kathryn Whitworth
Fallon Custom Homes & Renovations
Needham, Massachusetts
falloncustomhomes.com
Share
![NEH-Logo_Black[1] NEH-Logo_Black[1]](https://b2915716.smushcdn.com/2915716/wp-content/uploads/2022/08/NEH-Logo_Black1-300x162.jpg?lossy=1&strip=1&webp=1)








You must be logged in to post a comment.